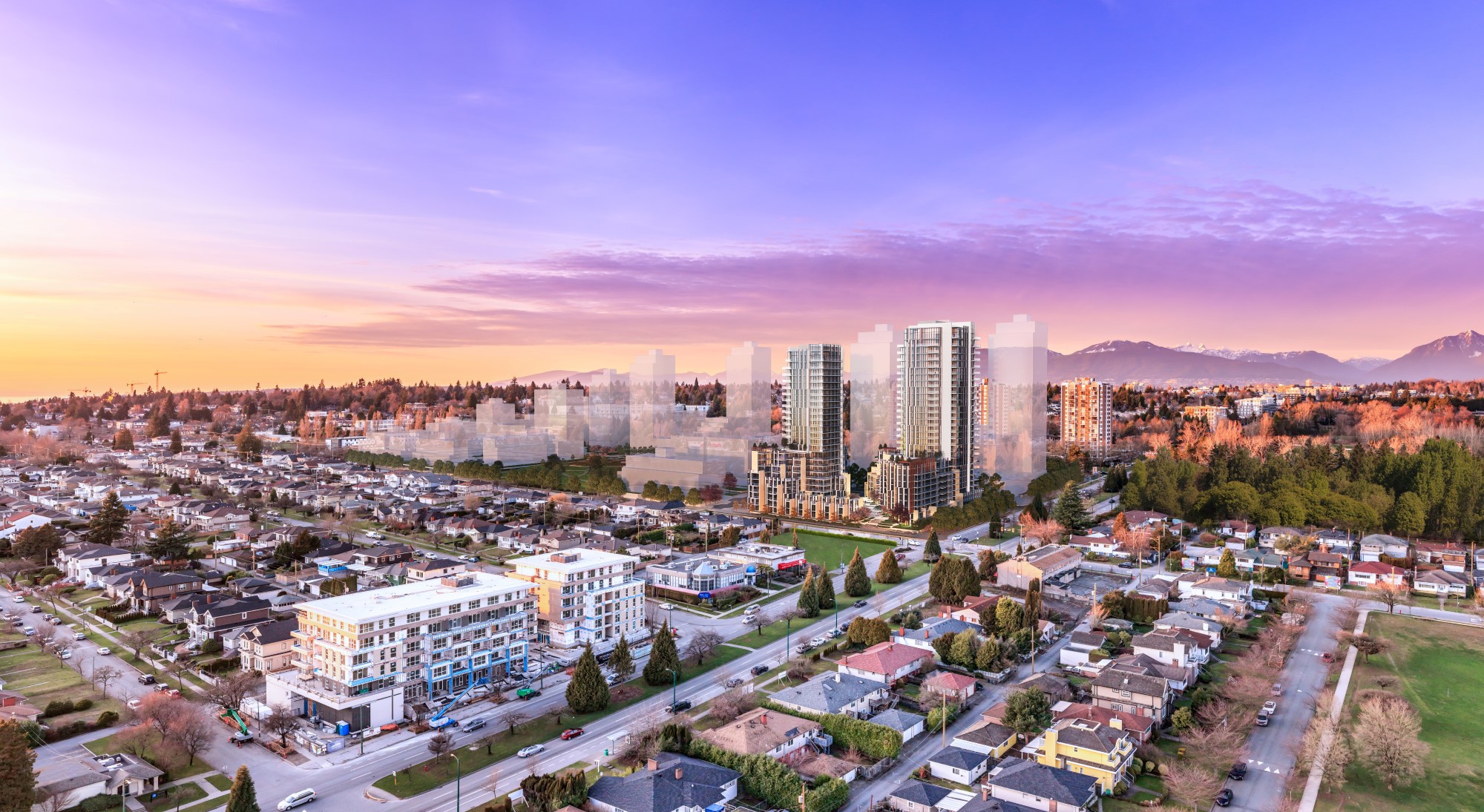
Introducing Cambie Gardens – an exceptional new community redefining urban living on Vancouver’s prestigious West Side. This master-planned development offers a seamless blend of contemporary homes, striking architecture, abundant green spaces, and unparalleled connectivity. Nestled between Cambie and Heather Streets, from West 57th to West 59th Avenues, Cambie Gardens presents an idyllic setting where the best of city living meets the tranquility of nature.

Approved for rezoning in 2017, Cambie Gardens is set to deliver approximately 2,700 residential units, including a mix of market strata, rental, and 540 affordable housing units. The community will feature heights up to 28 storeys, commercial spaces for retail and restaurants, and essential services such as a health centre and complex care facility. Highlights include 114 supportive housing units, a 69-space childcare facility, and an adult day centre. Residents will also enjoy a 2.5-acre public park and a unique 1-acre urban farm designed for both growing food and fostering community learning.
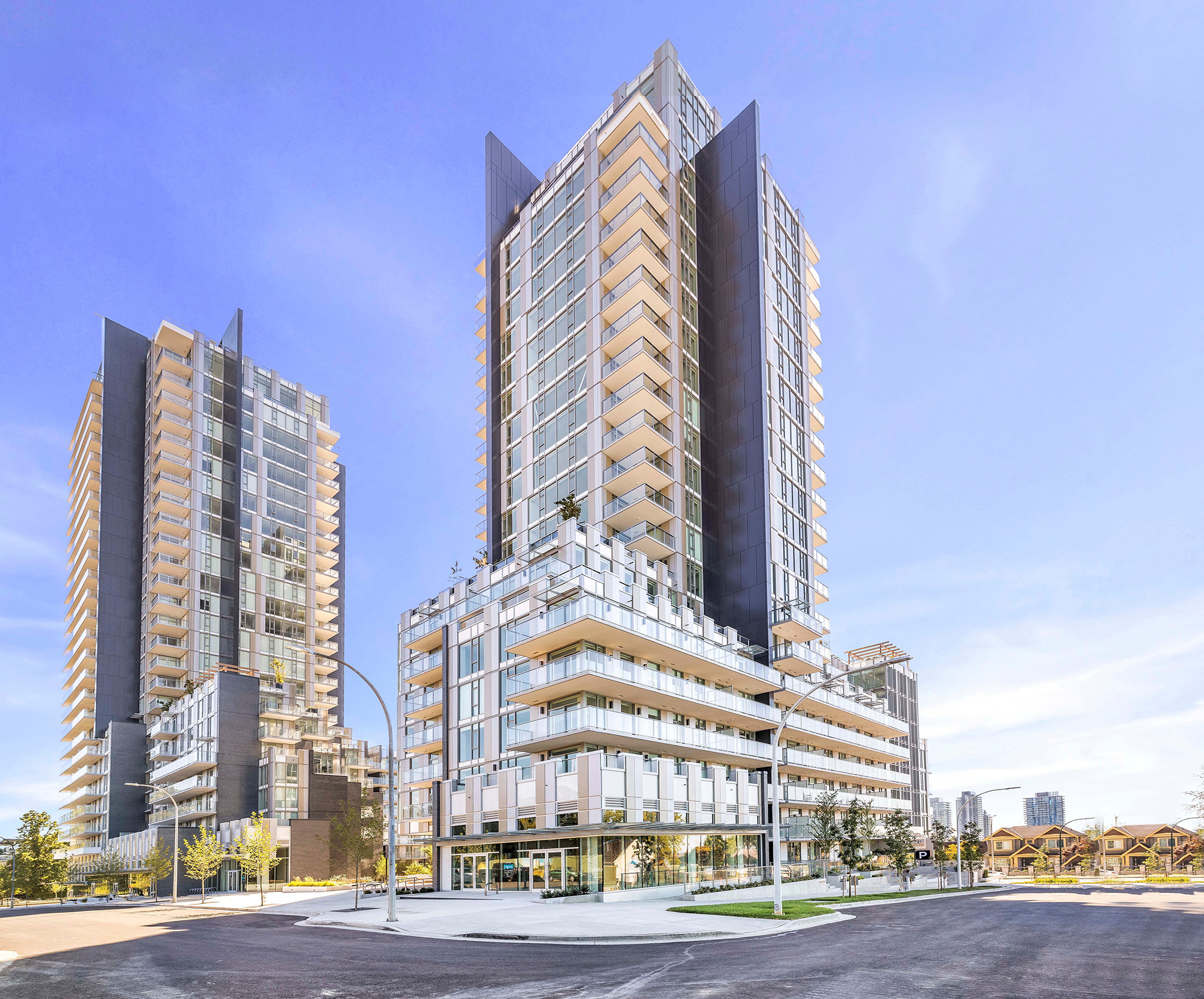
Beyond its thoughtfully designed homes, Cambie Gardens offers a lifestyle of convenience and connection. Whether it’s the nearby SkyTrain stations providing effortless access to downtown Vancouver, Richmond, and Vancouver International Airport, or the proximity to the upscale Oakridge shopping district and Marine Gateway’s everyday essentials, this community places the entire city within easy reach.
.jpg)
Imagine strolling through pedestrian-friendly streets to the vibrant central plaza, alive with charming cafés, shops, and professional services. Here, you’ll find a lively space where neighbours can connect and enjoy public events. Or explore the scenic 2.5-acre park, perfect for picnics, dog walks, or simply soaking in the beauty of the surrounding greenery.
.jpg)
Cambie Gardens elevates the urban experience with sustainable living at its core. LEED Gold certified energy-efficient buildings, designed by the award-winning IBI Architects, ensure environmentally conscious homes with timeless design. These residences feature refined finishes, sophisticated colour palettes, and rooms filled with natural light, creating an elegant and inviting atmosphere.
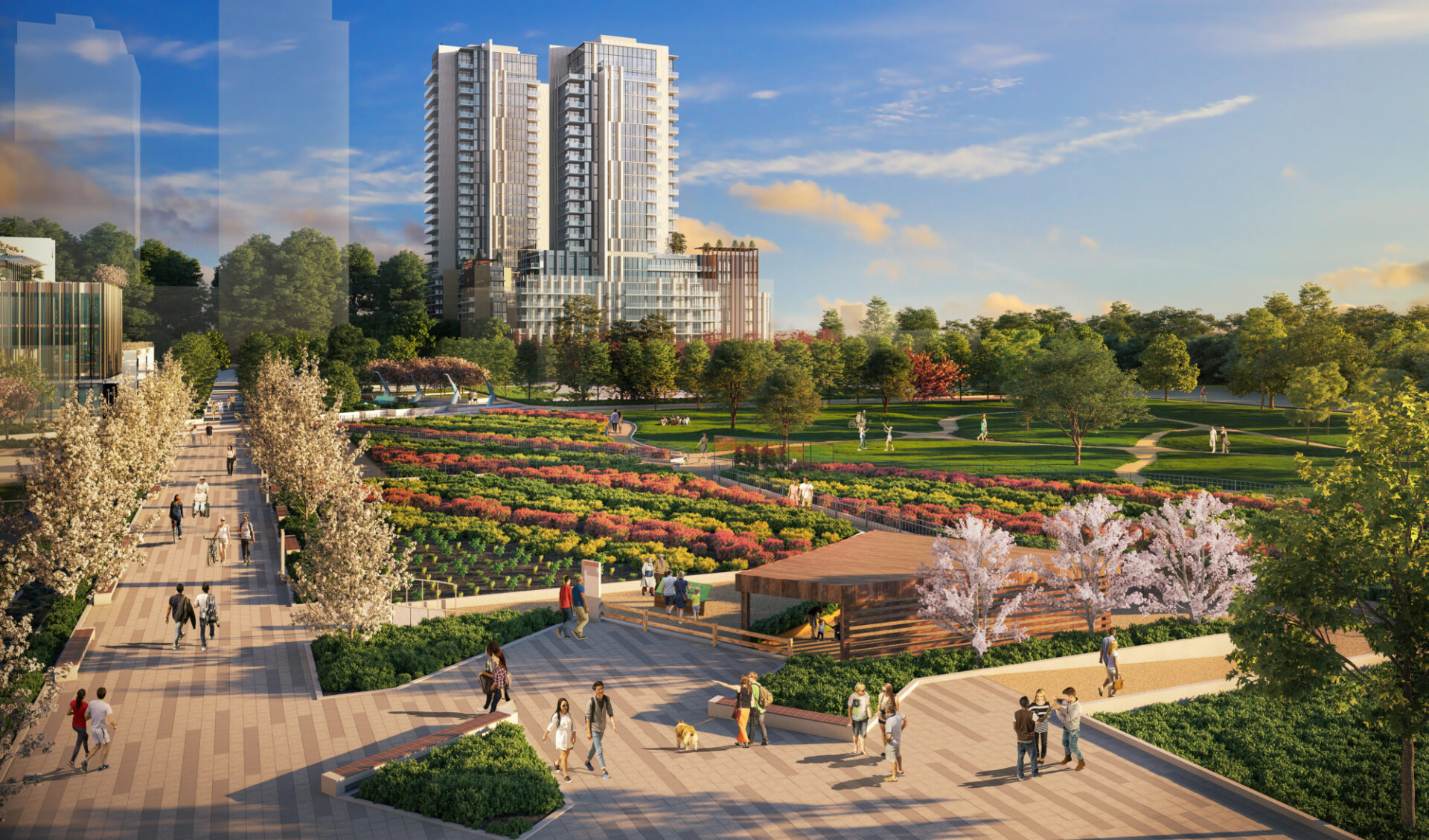
Welcome to Cambie Gardens: A New Standard of Living
Welcome to Cambie Gardens – where modern sophistication meets Vancouver’s Westside prestige. This master-planned community sets a new benchmark in luxury urban living, seamlessly blending contemporary homes, stunning architecture, abundant green spaces, and unparalleled connectivity. Designed by award-winning IBI Architects, Cambie Gardens offers energy-efficient, LEED Gold-certified residences that redefine sustainable living. Solid reinforced concrete construction ensures exceptional durability, ease of maintenance, and superior soundproofing, while expansive open-air balconies with elegant wood grain porcelain decks offer the perfect connection between indoor and outdoor living.
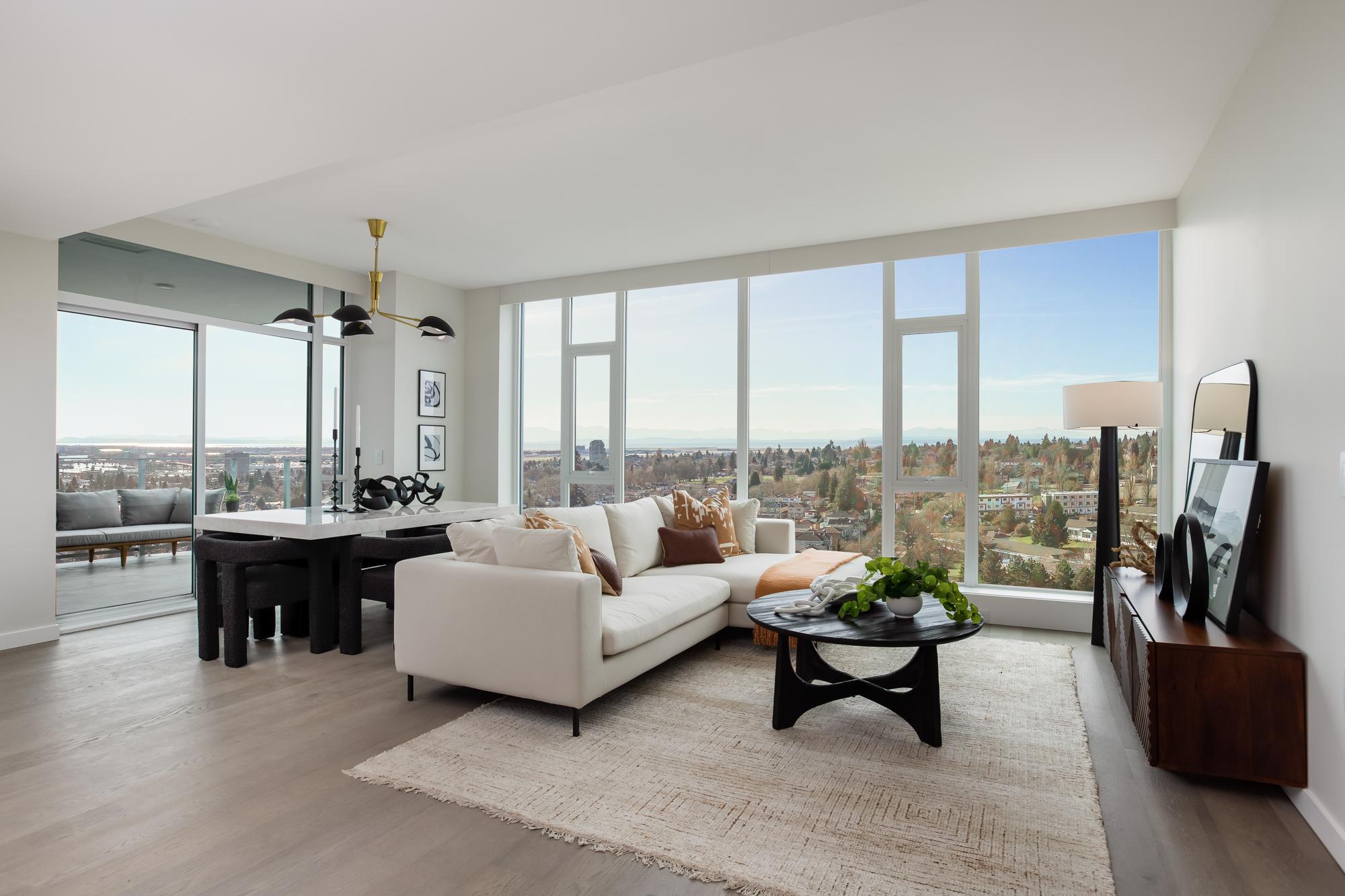
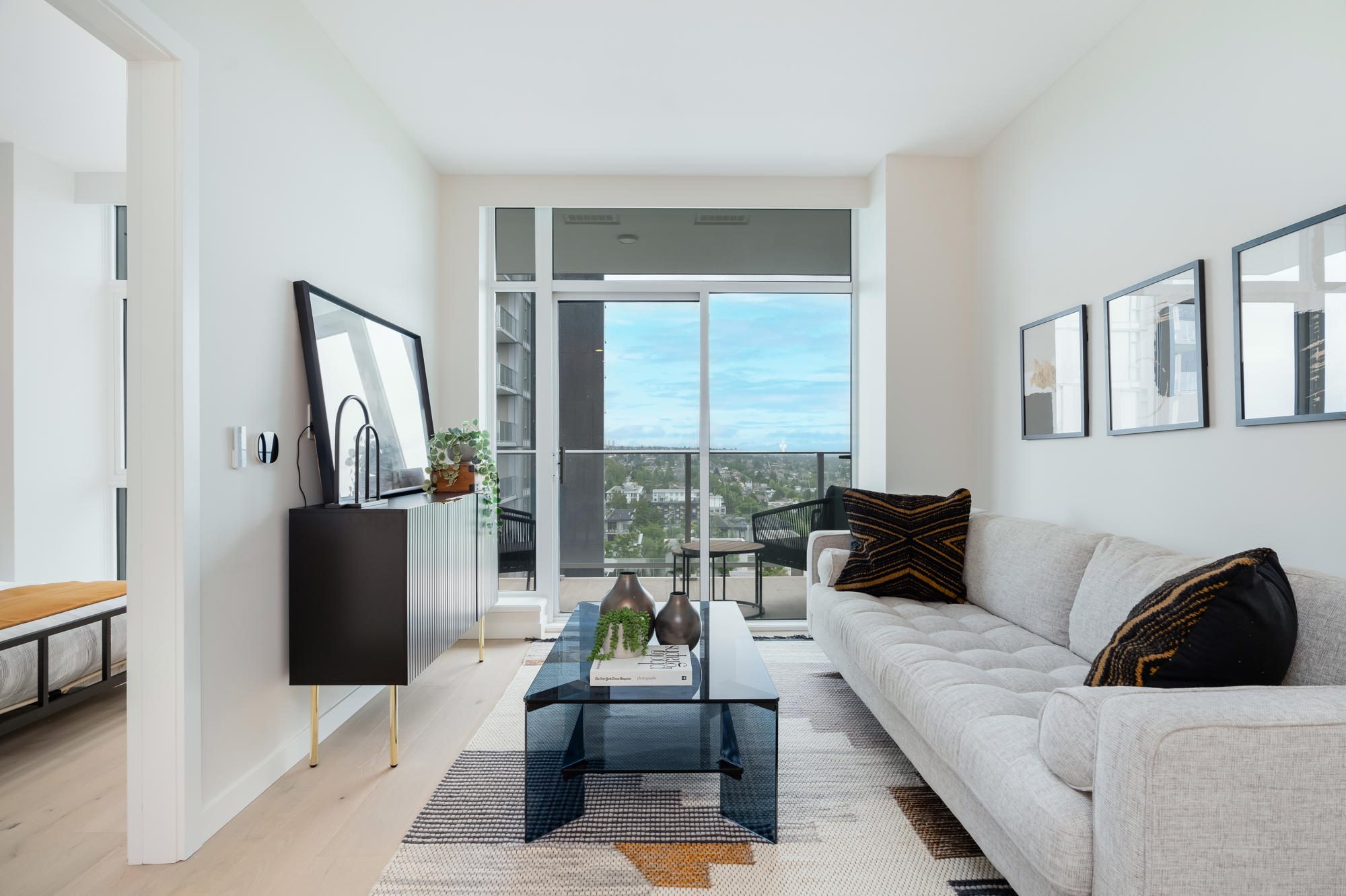
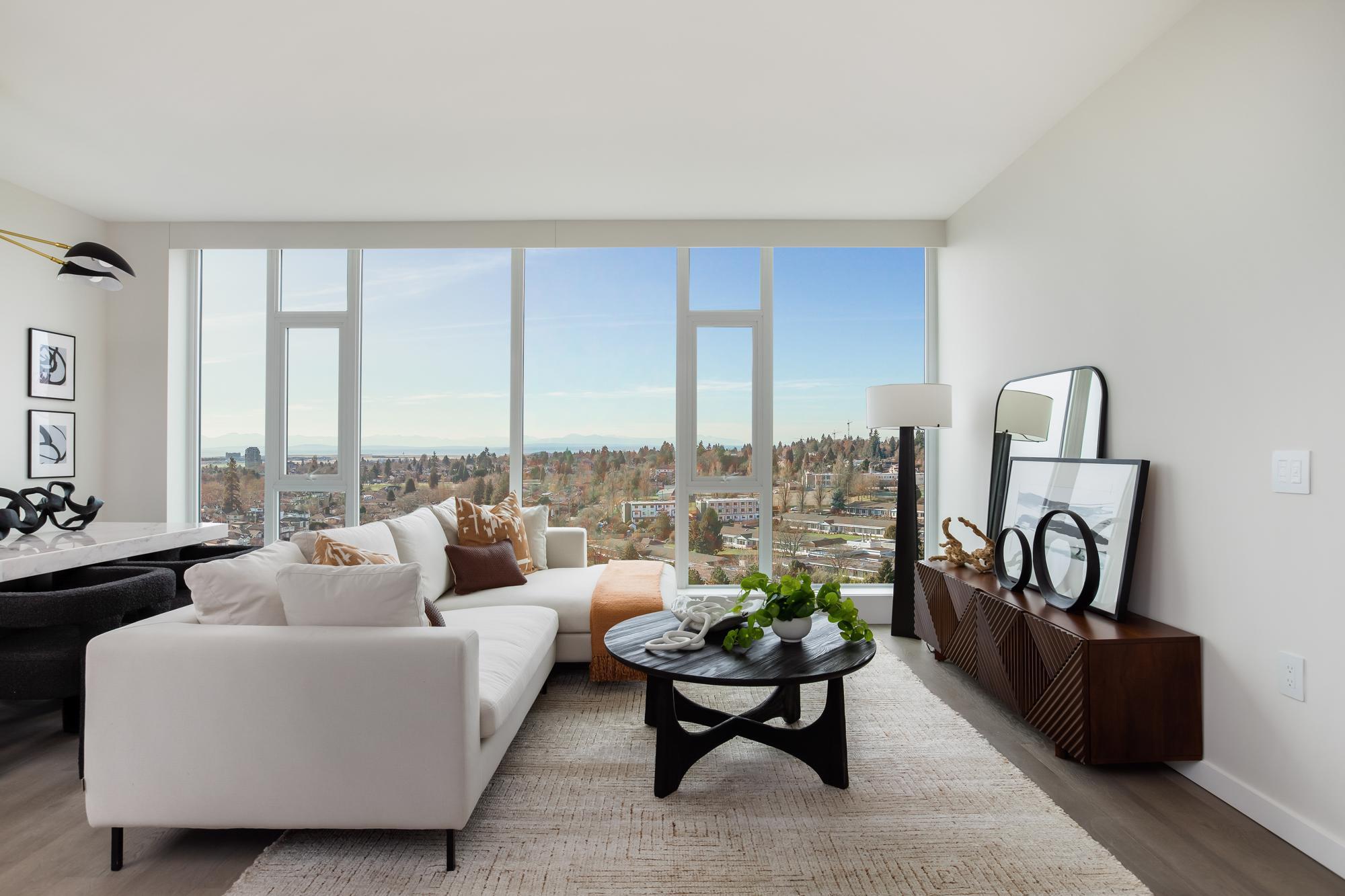
Unmatched Comfort and Convenience
Experience year-round comfort with in-suite controlled energy-efficient forced air heating, air conditioning, and ventilation systems. Wireless LCD smart thermostats allow you to control your home’s temperature remotely, while double-glazed, Low-E windows enhance thermal efficiency and acoustic insulation, reducing noise and providing UV protection. A 24-hour concierge service caters to your daily needs, adding convenience and luxury to your lifestyle. For your peace of mind, all homes are protected by a comprehensive 2-5-10 National Home Warranty, covering workmanship and materials for 2 years, water penetration for 5 years, and structural coverage for 10 years.
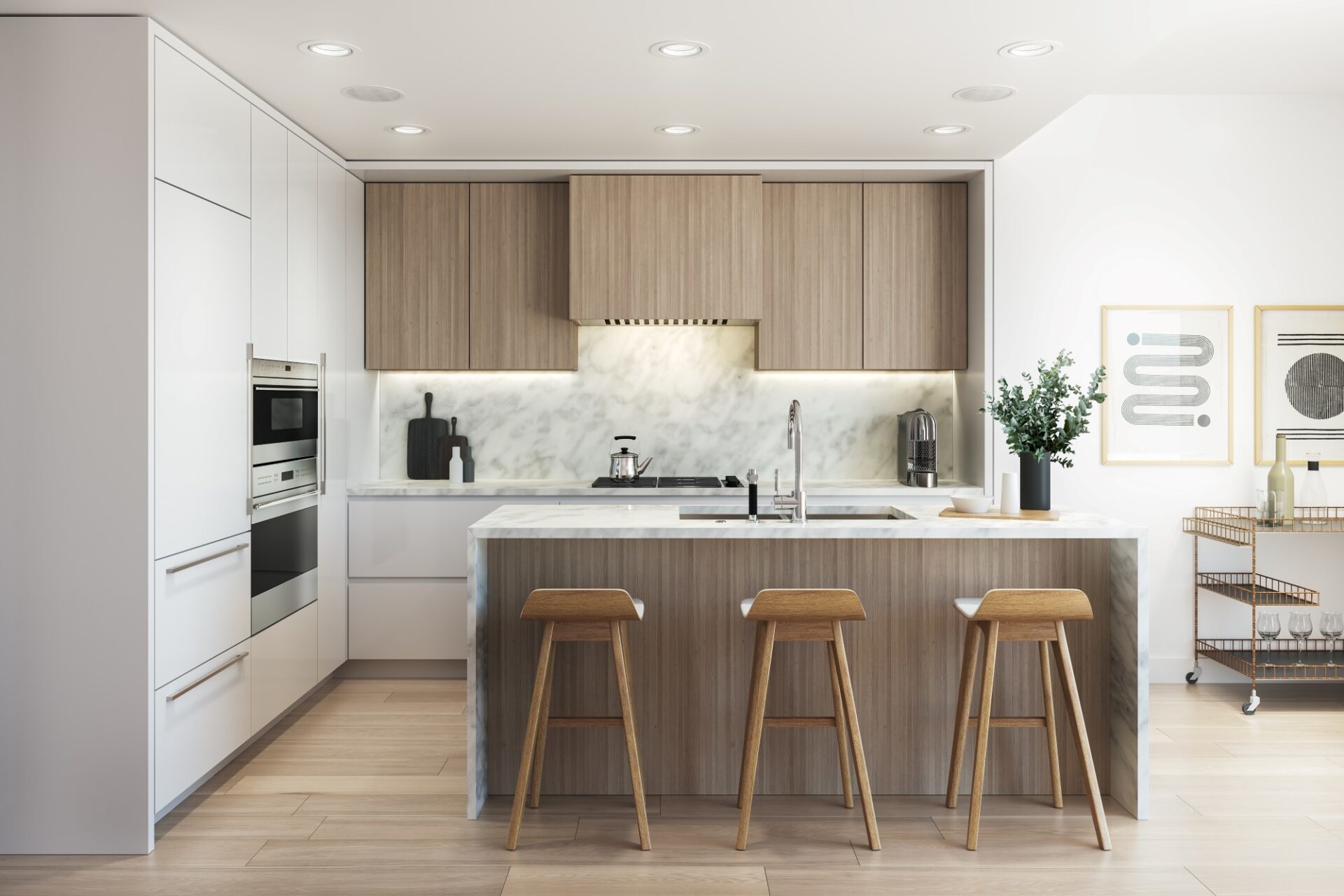
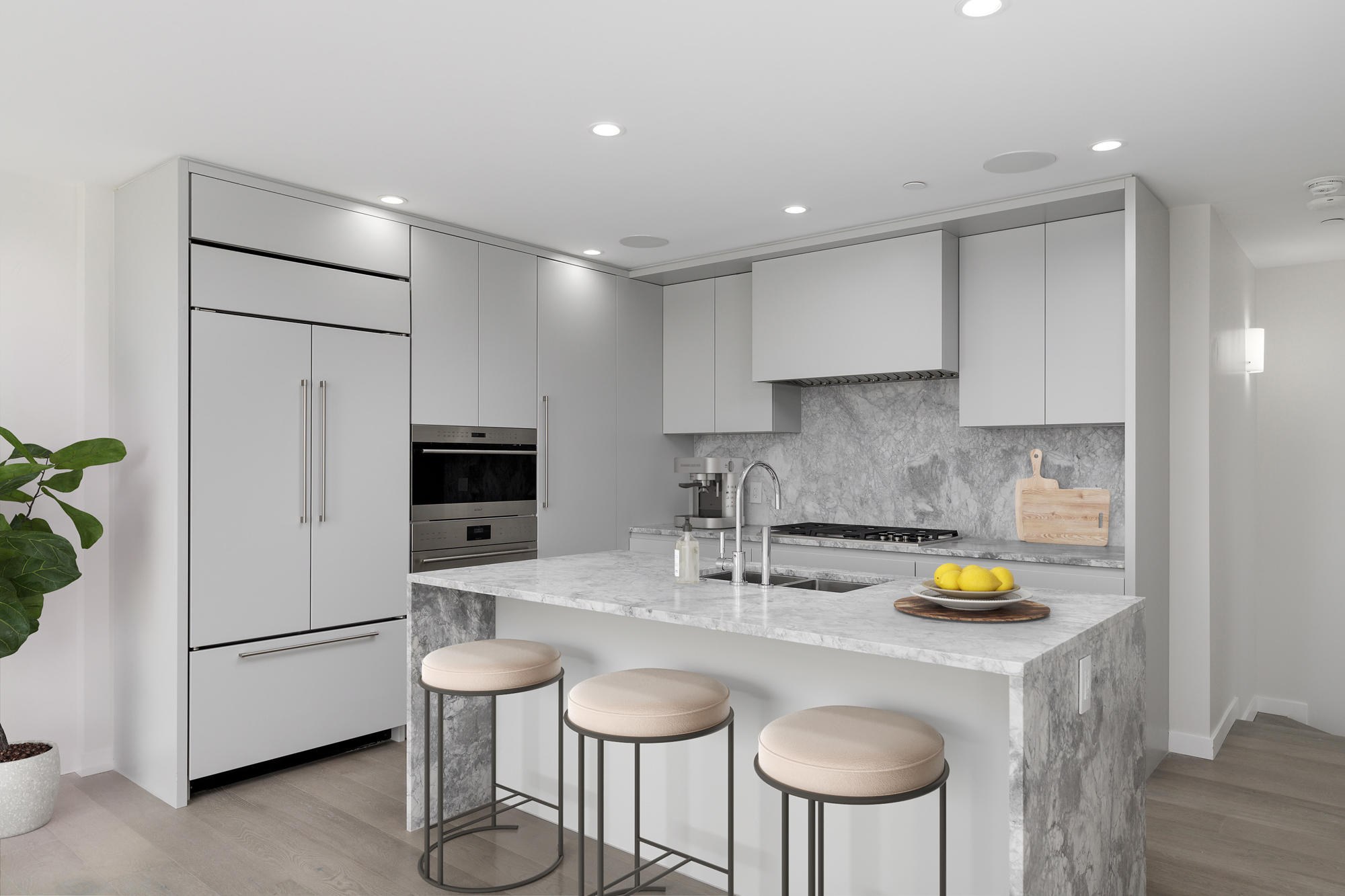
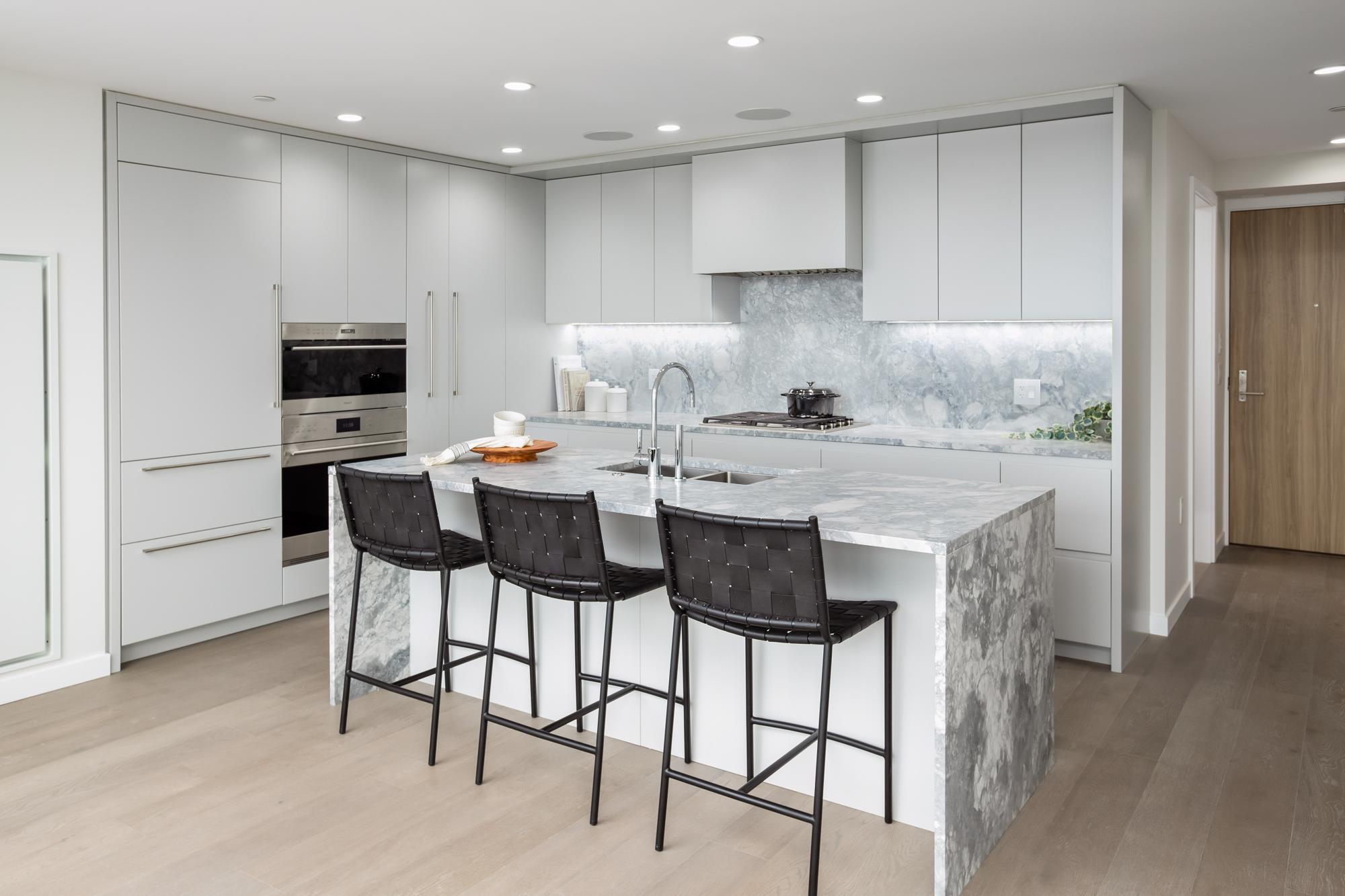
European-Inspired Kitchens for Culinary Excellence
At Cambie Gardens, your kitchen is not only functional but an elegant focal point. European-inspired design meets cutting-edge appliances, with premium integrated features like a Sub-Zero 30” fridge, dual freezer drawers with soft-close mechanisms, a Wolf 30” gas cooktop with dual-stacked burners, and a concealed Wolf hood liner. A Wolf 30” dual convection wall oven, 30” microwave, and an Asko 24” dishwasher offer seamless functionality, while a Sub-Zero dual zone wine fridge holds up to 46 bottles.
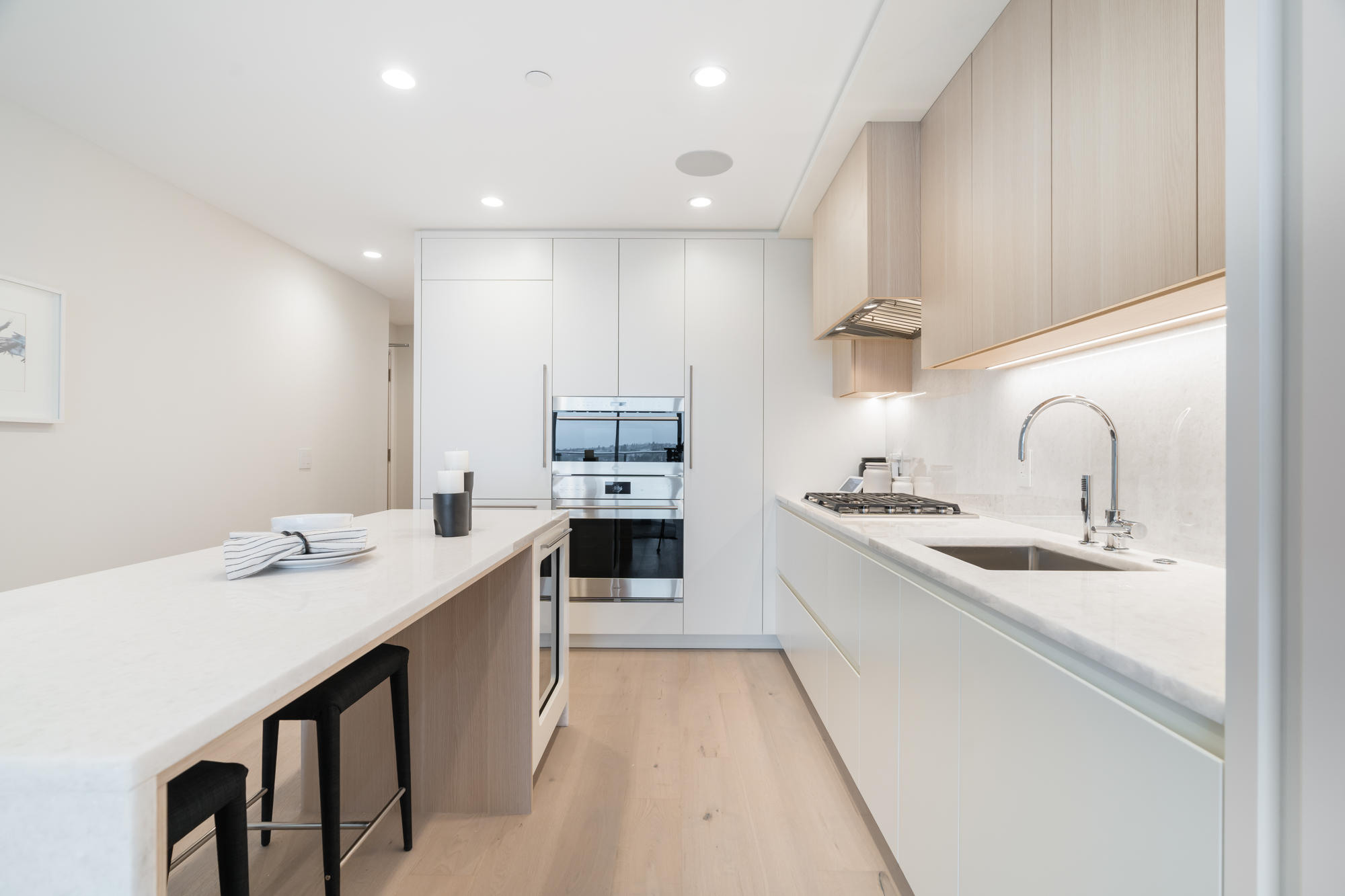
The kitchen is finished with polished marble or brushed quartz countertops, over-height matching backsplash, and a breakfast bar overhang with mitered waterfall gables. Details like Dornbracht polished chrome faucets, motion sensor LED drawer lighting, soft-close mechanisms, and built-in USB outlets create a sleek and efficient space. Choose from three refined design schemes: Cambie (textured rift-cut oak laminate), Langara (textured quarter-cut walnut laminate), or Heather (soft grey satin paint).

Refined Interior Finishes
Each home is thoughtfully crafted with premium materials and finishes. Wide plank engineered oak hardwood flooring flows through the entry, kitchen, living, and dining areas, while plush 100% wool-berber carpeting adds warmth to the bedrooms and closets. Built-in closet organizers keep your spaces tidy, with optional upgrades to custom woodgrain finishes. Over-height 9’ flat-painted ceilings enhance the sense of space in living areas, while 7’ oversized solid core interior doors feature satin nickel hardware. Recessed pot lighting, motorized roller shades with 95% UV blockage, and manually operated shades in bedrooms ensure both style and privacy. High-efficiency Maytag front-loading washers and dryers are placed in laundry rooms or closets, finished with porcelain tile flooring for easy maintenance.

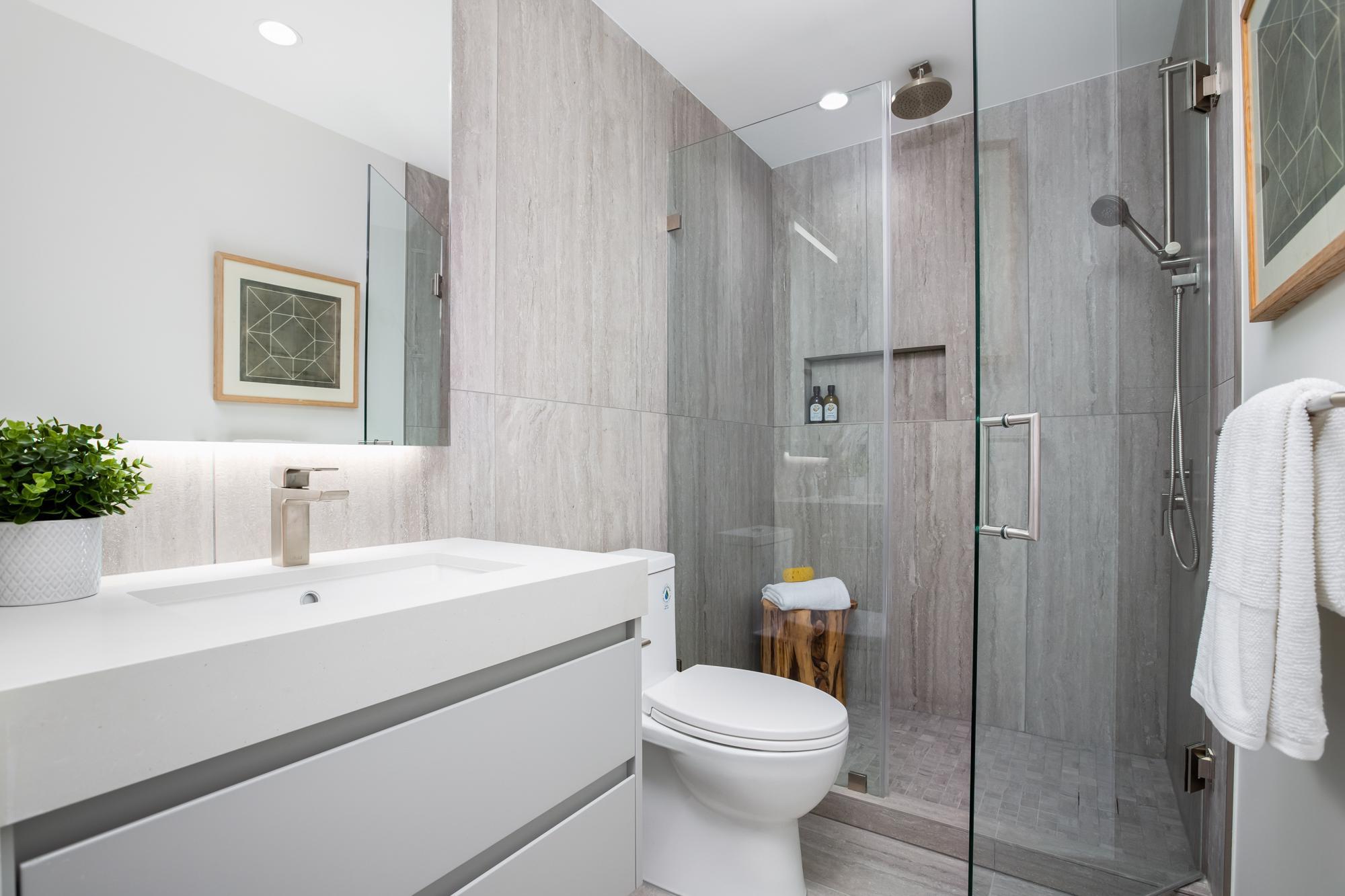
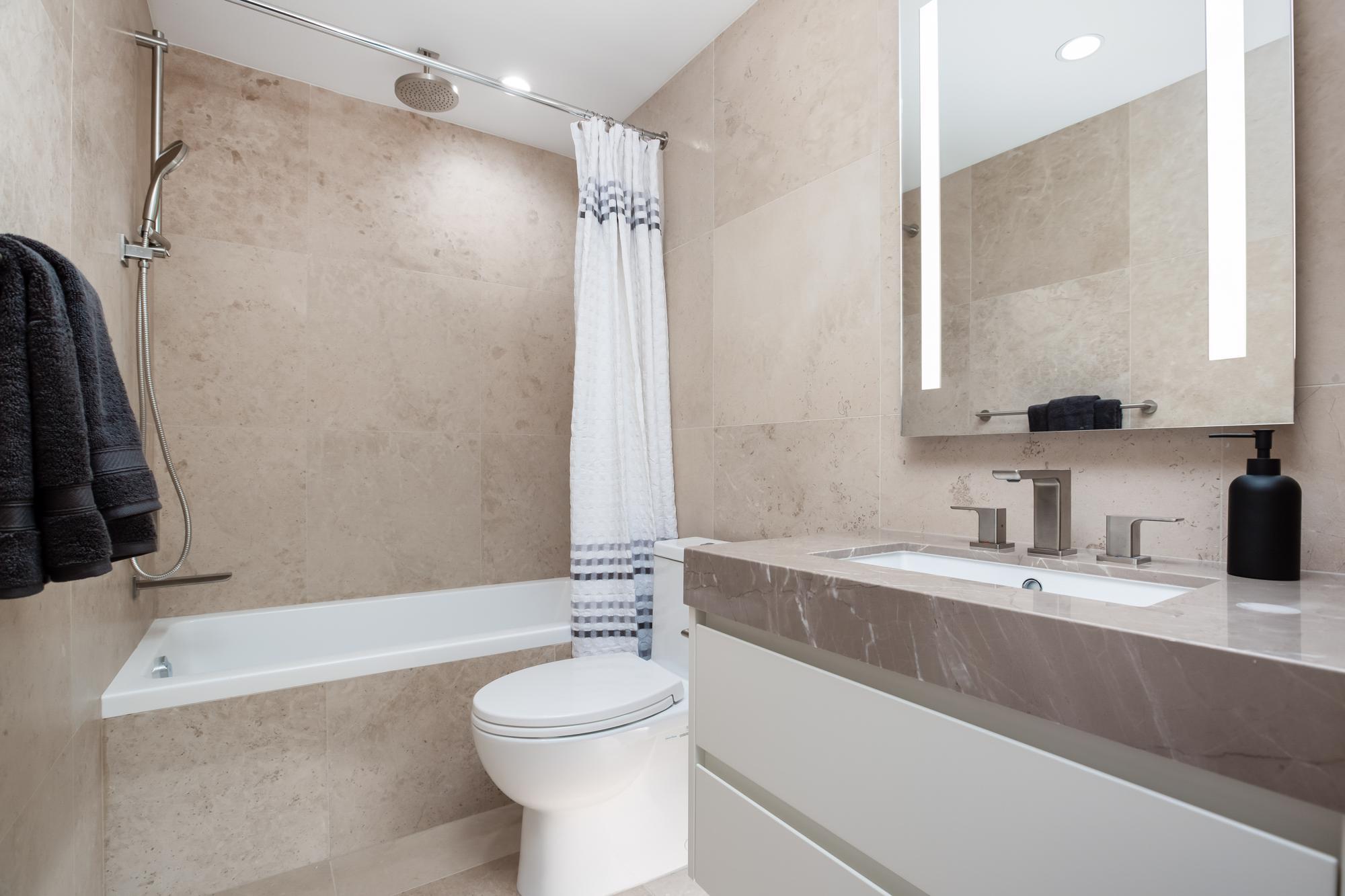
Luxurious Spa-Like Bathrooms
Relax in a serene, spa-inspired bathroom featuring floating vanities with polished marble countertops, soft-close painted wood cabinets, and motion-controlled under-cabinet LED lighting. Master ensuites and primary bathrooms boast 24” x 24” polished marble or honed limestone floor and wall tiles, while secondary bathrooms feature porcelain tiles. Indulge in a freestanding soaker tub with a brushed nickel floor-mounted tub filler and hand shower, or enjoy a luxurious walk-in shower with frameless glass, marble mosaic tile flooring, and rain shower head. NuHeat electric floor heating systems with wireless control add an extra layer of comfort, while brushed nickel fixtures and water-conscious dual-flush toilets complete the elevated experience.
Safety and Security at Its Finest
Your safety and security are a top priority at Cambie Gardens. Electronic key-fob access controls entry to the main building, while a secured underground parkade with ample lighting ensures peace of mind. Each suite entry door features a solid core construction with a mortise lockset and peephole for added security. Homes are prewired for in-suite security systems, and state-of-the-art fire protection, including sprinklers and smoke detectors, is installed throughout each residence.
Community and Connectivity
Cambie Gardens offers more than just exceptional residences—it provides a lifestyle enriched by nature, connectivity, and convenience. Situated between Cambie and Heather Streets, this community is surrounded by lush parks, pedestrian-friendly pathways, and scenic boulevards. A 2.5-acre public park is perfect for picnics, dog walks, or simply appreciating the natural beauty, while the unique 1-acre urban farm offers both food-growing opportunities and a space for community learning. Located within a few minutes of SkyTrain stations along the Canada Line, Cambie Gardens ensures easy access to downtown Vancouver, Richmond, and Vancouver International Airport. The nearby Oakridge shopping district provides upscale shopping, while Marine Gateway offers everyday essentials.