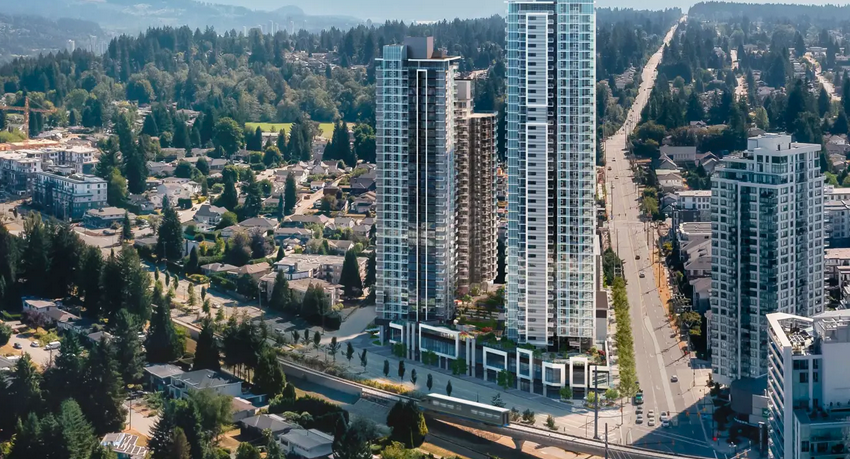
Refined Interiors
Step into your choice of two timeless color schemes, Light or Dark, and experience the serene blend of Scandinavian and Japanese design influences that permeate the interiors. Wide-plank engineered hardwood flooring seamlessly flows through all living areas and bedrooms, while recessed LED pot lighting adds a subtle, elegant glow. Built-in closet storage ensures that every item has its place, contributing to a clean and organized home. For year-round comfort, a split air source heat pump provides efficient heating and cooling, and heat recovery ventilators (HRV) ensure fresher air with reduced energy consumption. To complete the interior comfort, a stacked 27” Electrolux washer and dryer offers large capacity for your laundry needs.
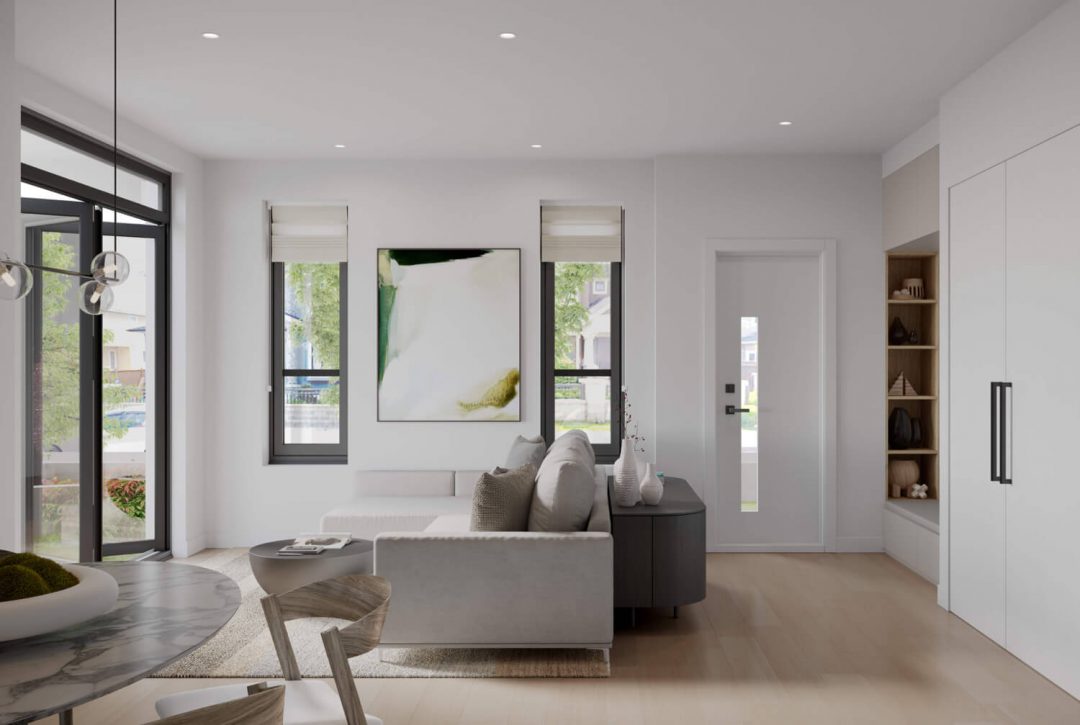
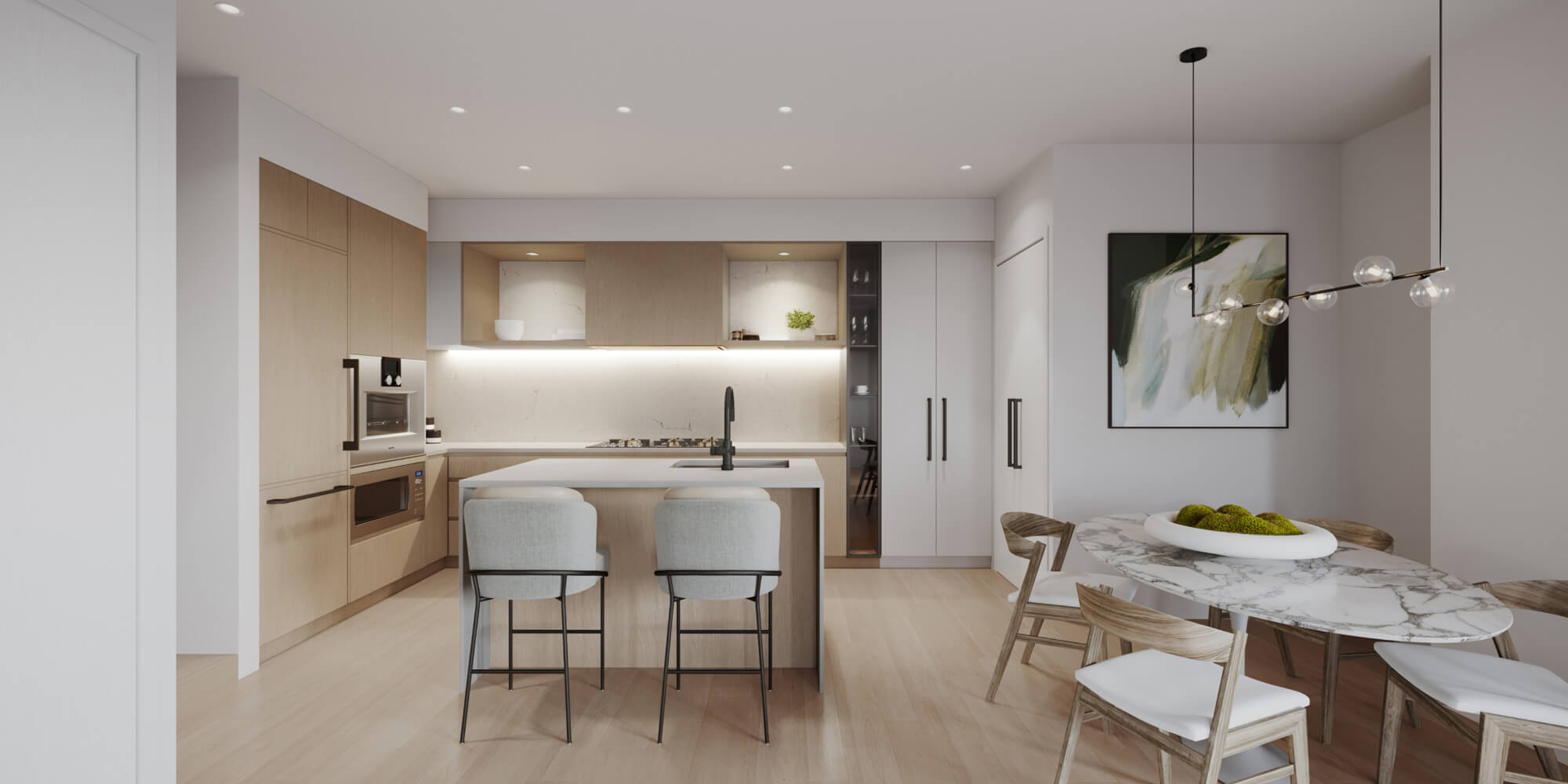
Gourmet Kitchens
Moving into the heart of the home, the kitchen stands out with sophisticated soft-close cabinetry, complemented by open shelving nooks and the glow of recessed under-cabinet LED strip lighting. A slender glass-door cabinet elegantly displays your favorite glassware, while single-slab quartz backsplashes and countertops create a sleek, cohesive look.
The kitchen islands or peninsulas, featuring a waterfall edge, make a bold statement and provide a central gathering spot. A generous 32” single-bowl undermount sink, paired with a matte-black Kohler CRUE faucet, is designed to handle even the largest cookware with ease. Thoughtful details, like built-in Richelieu garbage and recycling solutions with soft-close hardware, as well as a mix of recessed pulls and matte-black hardware on the cabinets, add both style and practicality.
The premium Gaggenau appliance package, including an integrated refrigerator, 5-burner gas cooktop, convection wall oven, and extra-quiet dishwasher, ensures that every culinary task is a pleasure. Complementing the setup, a 4-speed Faber integrated hood fan and a Panasonic microwave with a trim kit complete this sophisticated kitchen ensemble.
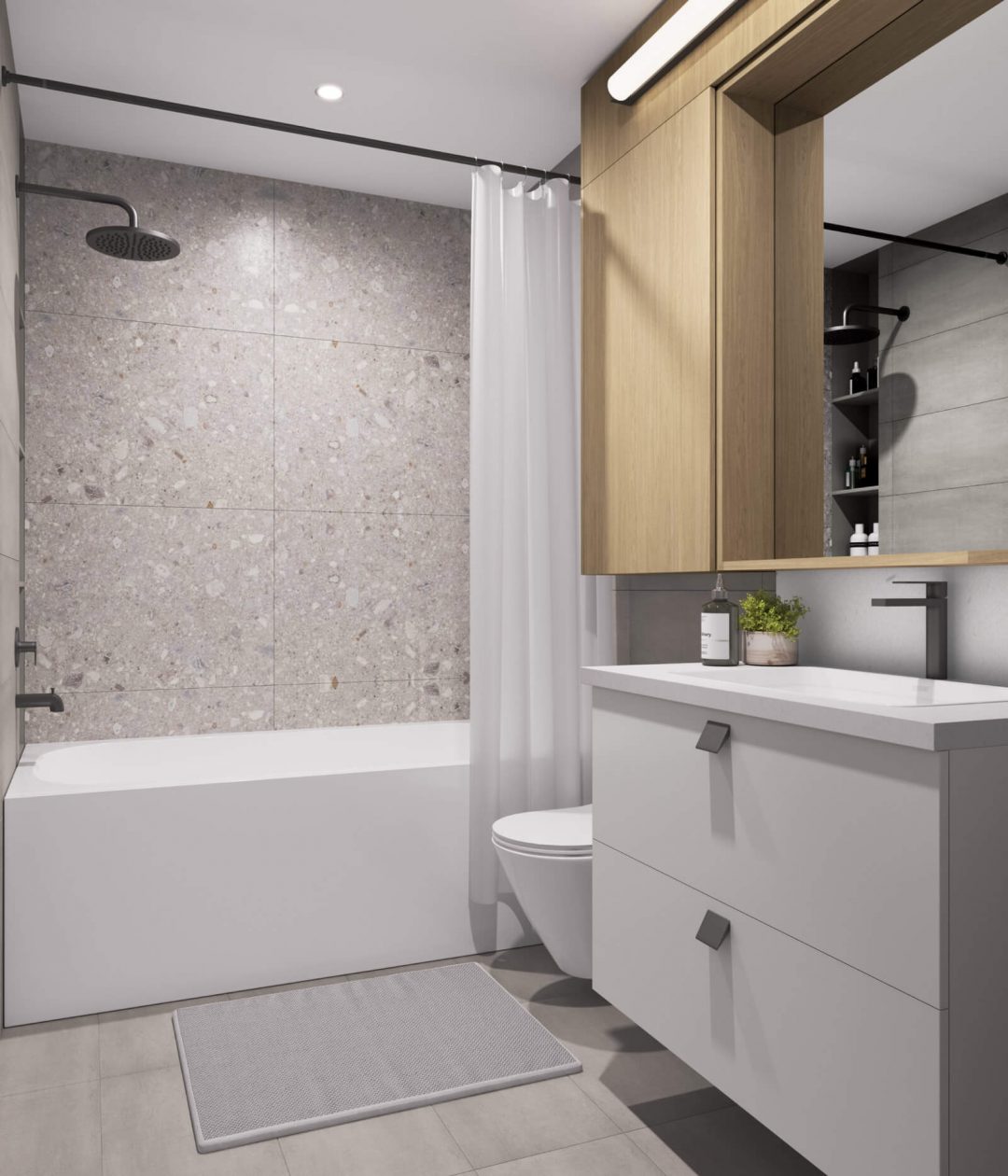
Sophisticated Bathrooms
Transitioning from the kitchen to the bathroom, the design continues to impress. Medicine cabinets are thoughtfully designed to maximize storage space, while mirrors with 4” deep ledges offer convenient additional storage options. The bathtub area is a visual delight, with large-format terrazzo-style porcelain tiles creating an accent wall, and a dedicated niche providing extra storage for bath essentials. The floating vanity, featuring soft-close drawers and recessed LED lighting, exudes modern elegance. Quartz countertops paired with Kohler undermount sinks and matte-black Kohler fixtures contribute to the bathroom's refined aesthetic. A Kohler elongated toilet with a quiet-close seat ensures every detail is perfect.
Intimate Powder Rooms (Select Homes)
In select homes, the powder rooms offer a continuation of the refined design. A floating vanity with an open shelf underneath and a wall-hung Kohler sink create a minimalist, modern look. The Kohler elongated toilet with a quiet-close seat and recessed LED strip lighting behind the mirror add a touch of sophistication.
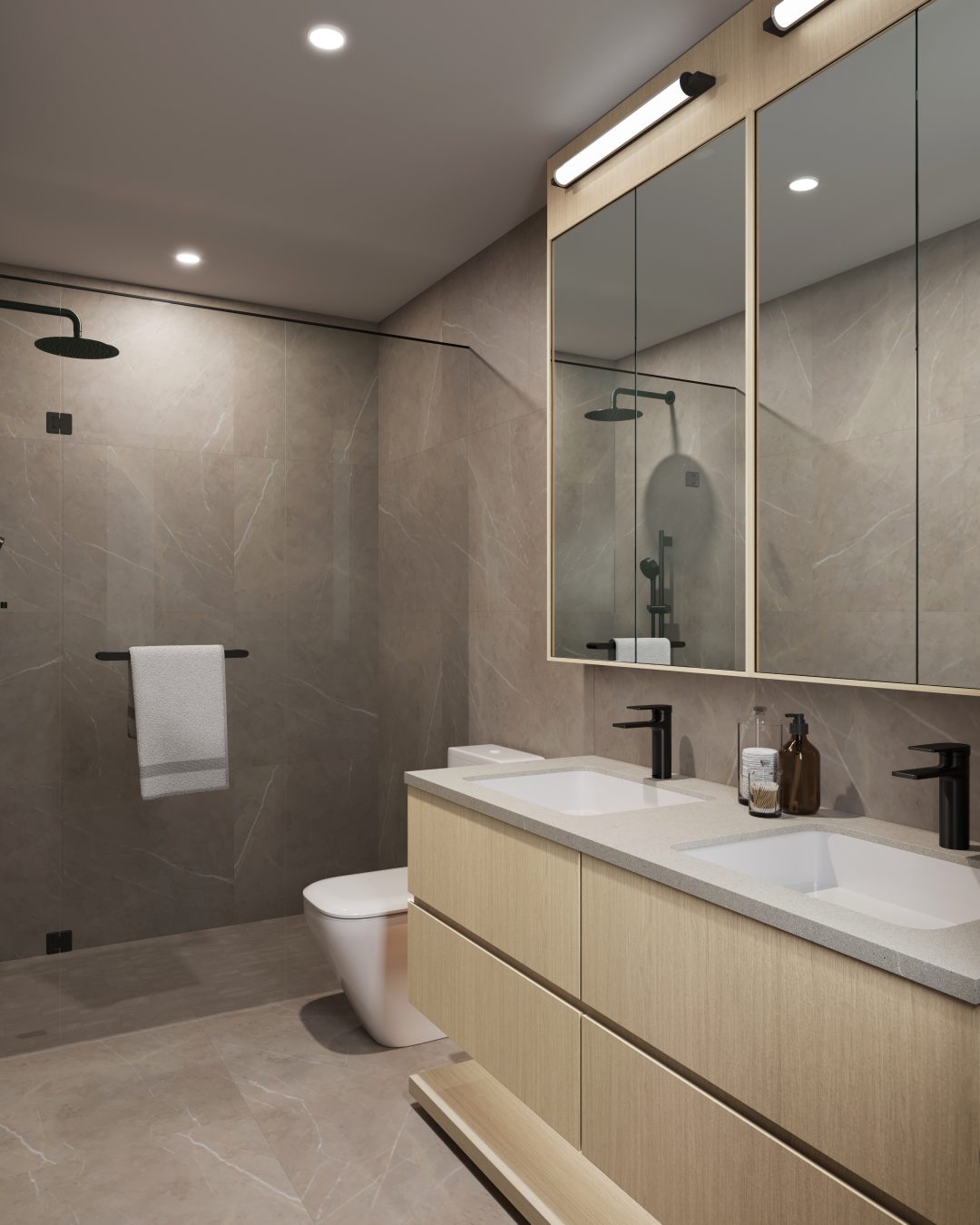
Luxury Ensuites
The ensuite bathrooms elevate the experience further with a frameless glass-enclosed shower, complete with a Kohler rain shower head and wand, all finished in sleek matte black. A floating wall-mounted vanity with quartz countertops, soft-close drawers, and recessed LED lighting below adds to the luxurious feel. Generous mirrored medicine cabinets, touch latch hardware, and under-cabinet LED strip lighting provide both functionality and flair. Completing the ensuite, Kohler undermount sinks, a single-lever faucet, and a Kohler elongated dual-flush toilet with a quiet-close seat ensure that every aspect is designed for comfort and style. The floor-to-ceiling porcelain tiles, measuring 24” x 24”, and the tiled shower flooring create a spa-like atmosphere.
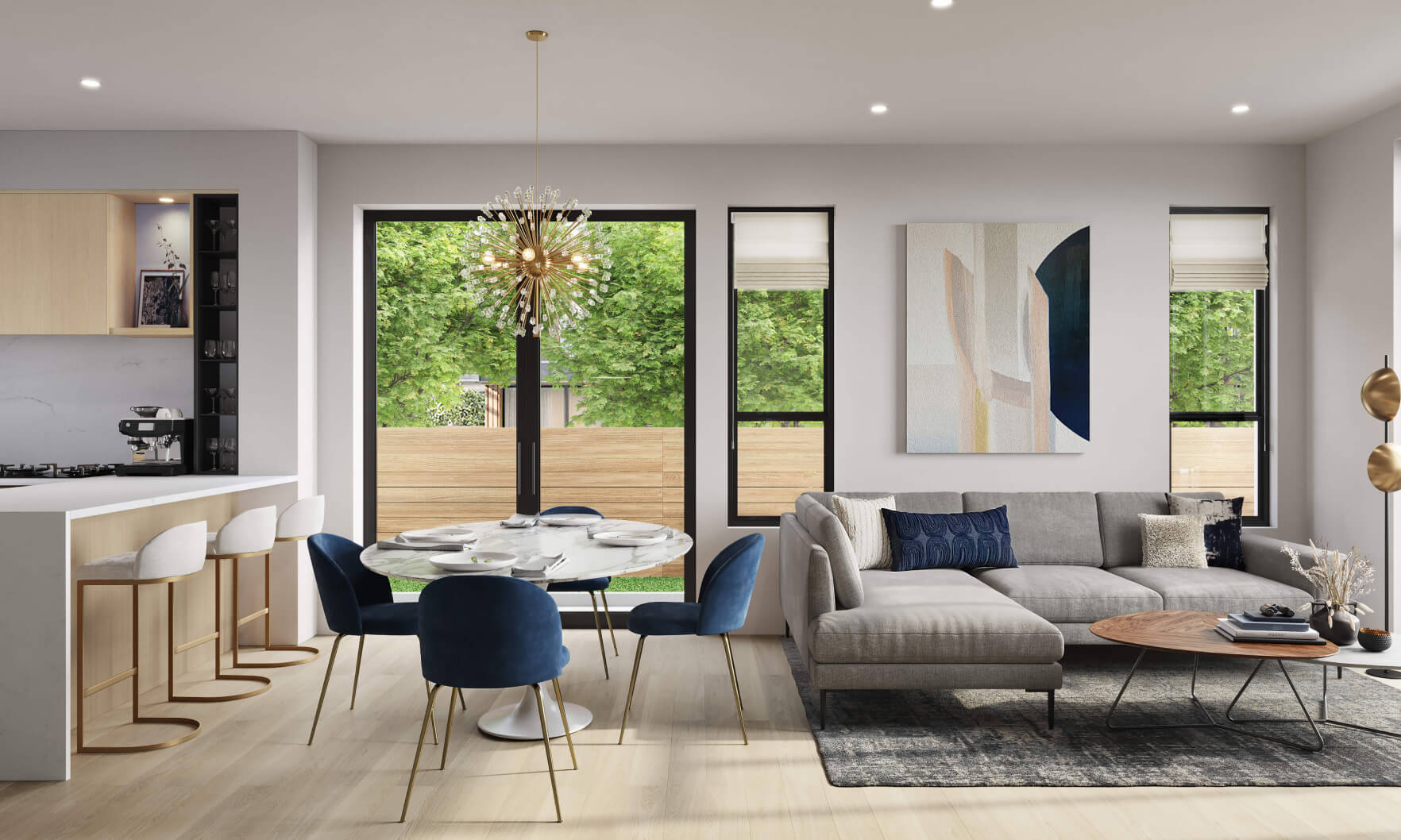
Security and Peace of Mind
These homes offer secure underground parking with EV-ready (Level 2) access for every parking stall. The comprehensive warranty protection, provided by WBI Home Warranty, includes a 2-year warranty for labor and materials, a 5-year warranty for the building envelope, and a 10-year warranty for structural defects. Additionally, every home comes with a storage locker and secure bike storage, ensuring that both your belongings and your peace of mind are well taken care of.
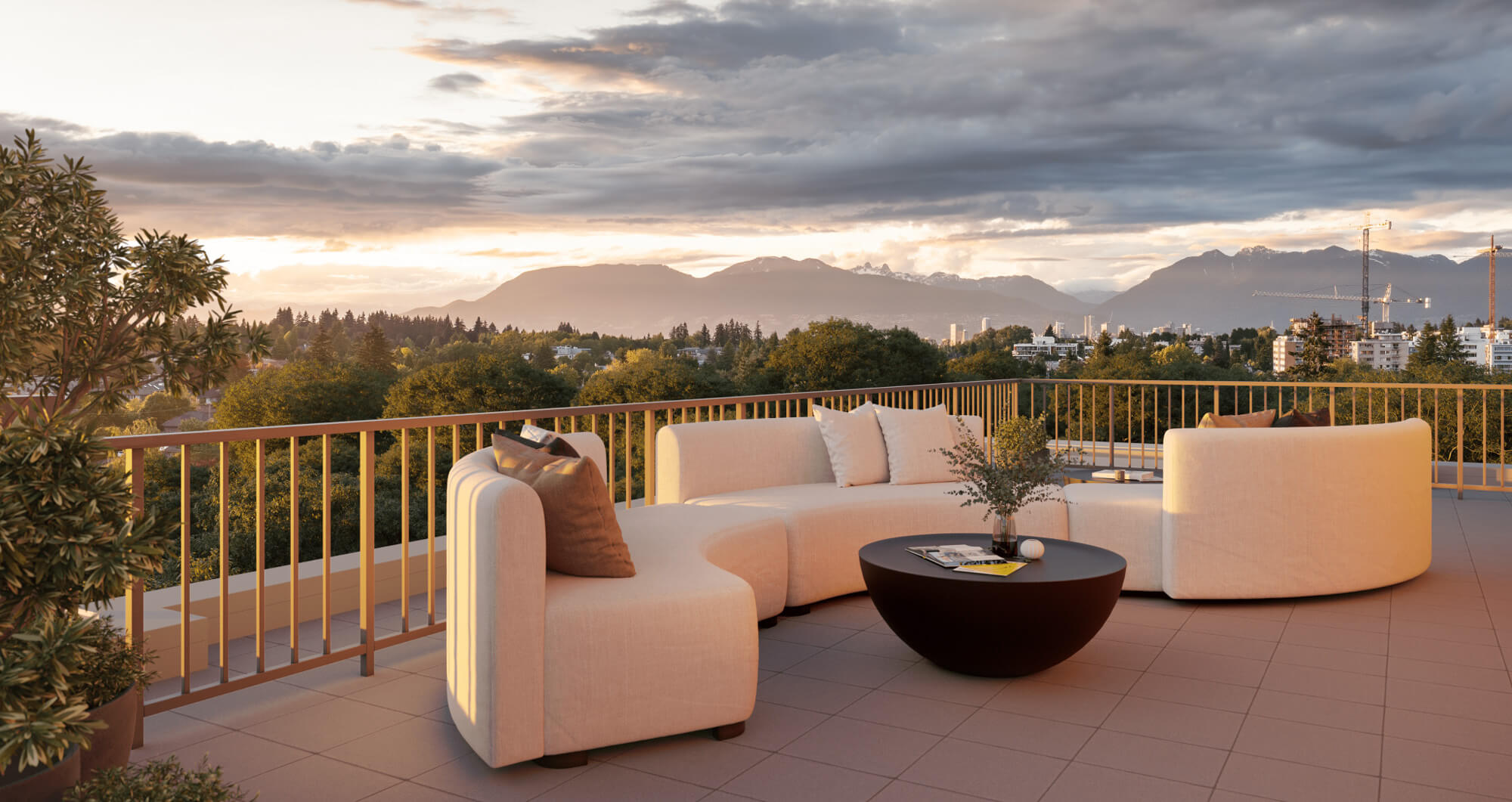
Outdoor Retreats
Finally, the outdoor spaces provide a perfect complement to the refined interiors. Select homes feature large rooftop terraces with breathtaking views, as well as up to three separate private outdoor spaces or wrap-around patios, offering ample room to enjoy the outdoors. A secluded outdoor shared lounge area provides even more space for entertaining or relaxation, ensuring that whether indoors or out, every aspect of these homes is designed for your comfort and enjoyment.
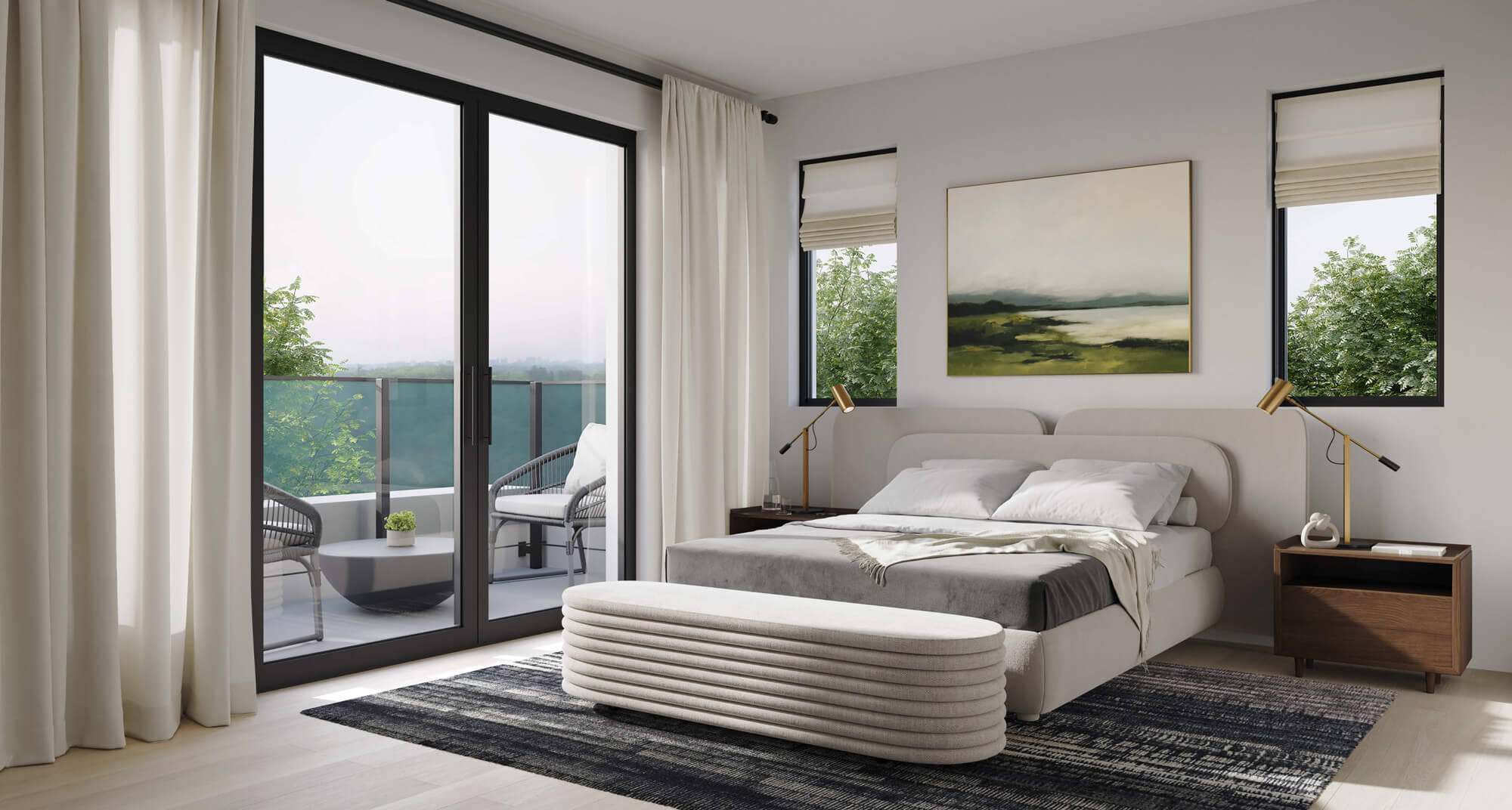
The Principles of Be:
Spacious Livability
Be homes offer a more spacious interior than traditional builds, with widths up to 24'5" compared to the standard new builds that typically range from 14' to 16'. This generous layout creates a more open and expansive living experience.Captured Light
Most homes have been designed as corner units to maximize natural light exposure, ensuring bright, inviting spaces throughout the day.Seamless Living
Accordion doors and open patios create a seamless transition between indoor and outdoor spaces, enhancing circulation and connectivity.Maximization of Space
Entry stairs in select homes are externalized to improve interior efficiency, increasing the amount of livable space within the home.Efficient Storage
Thoughtful design includes additional storage solutions, such as medicine cabinets in washrooms and an entry niche in all 3-bedroom homes, enhancing utility and enabling minimalist living.Intimate Access
Ground-level homes along W 49th Ave feature entrances set away from the street for increased privacy. Patios are lined with planters to create harmonious outdoor living spaces.Gratifying Culinary Spaces
Kitchens are designed in either U-shaped or L-shaped configurations with islands, creating efficient cooking spaces with additional storage solutions.Elevated Privacy
Homes located along the rear lane are designed with elevated patios, providing privacy from both the lane and pedestrians.Expansive Airiness
Homes boast ceiling heights up to 9'6". In the kitchen, ceilings are raised to 8' below the bulkheads, compared to the traditional 7', and select units feature bedroom ceilings up to 9', offering a more spacious feel.Peaceful Connection
Ground-level 3-bedroom homes along W 49th Ave. are designed with bedrooms positioned away from the street, maximizing privacy and creating a tranquil living environment.
Is Parking & Storage Included?
All homes come with one parking stall.
All homes include one storage locker.
What is the Deposit Structure?
The deposit structure is currently 15%:
- Initial Deposit: $10,000 due upon signing. Balance of 5% within 7 days of the Vendor’s acceptance date.
- Second Deposit: 5% within 6 months after the date of acceptance.
- Third Deposit: 5% within 12 months after the date of acceptance.