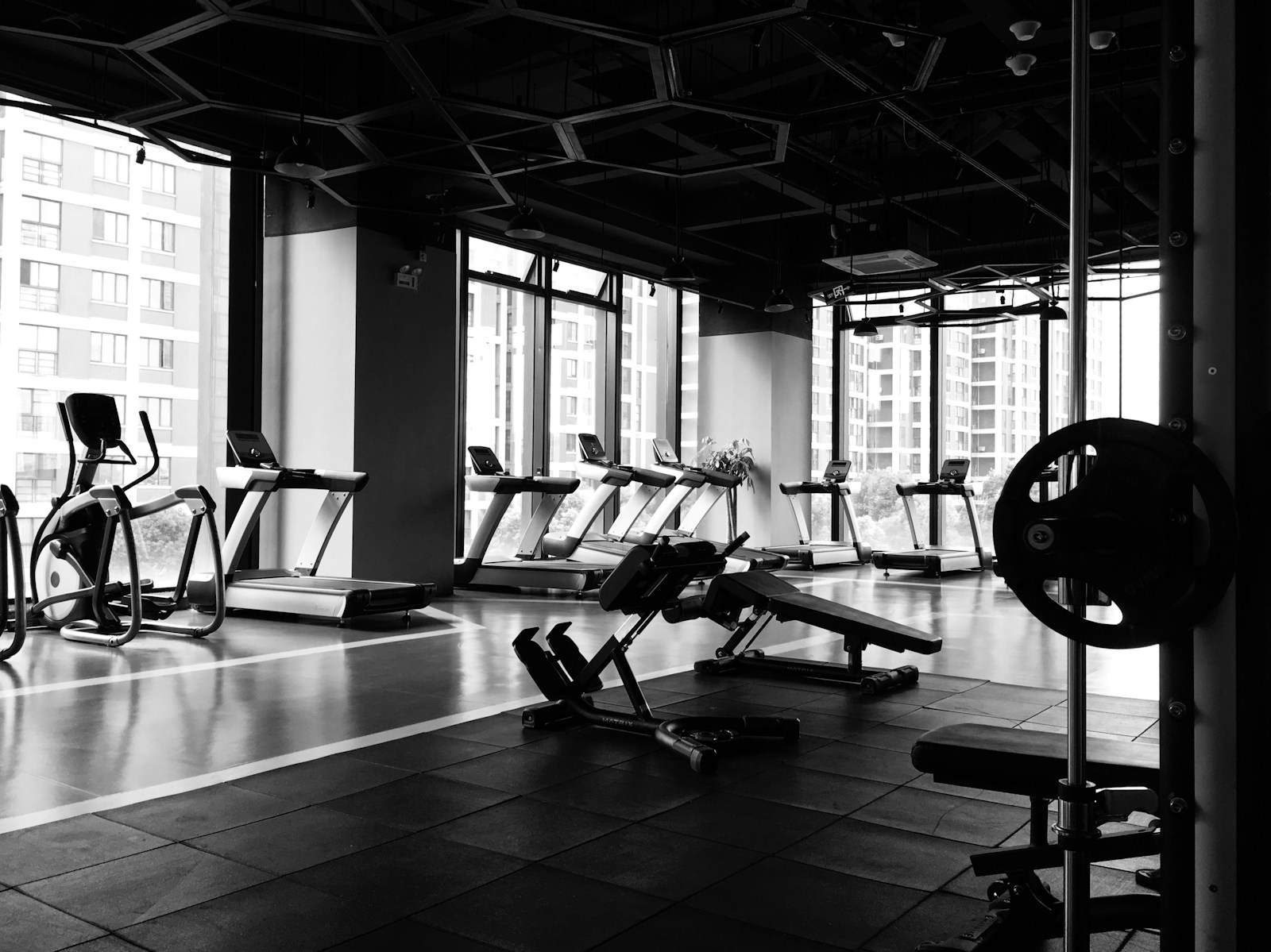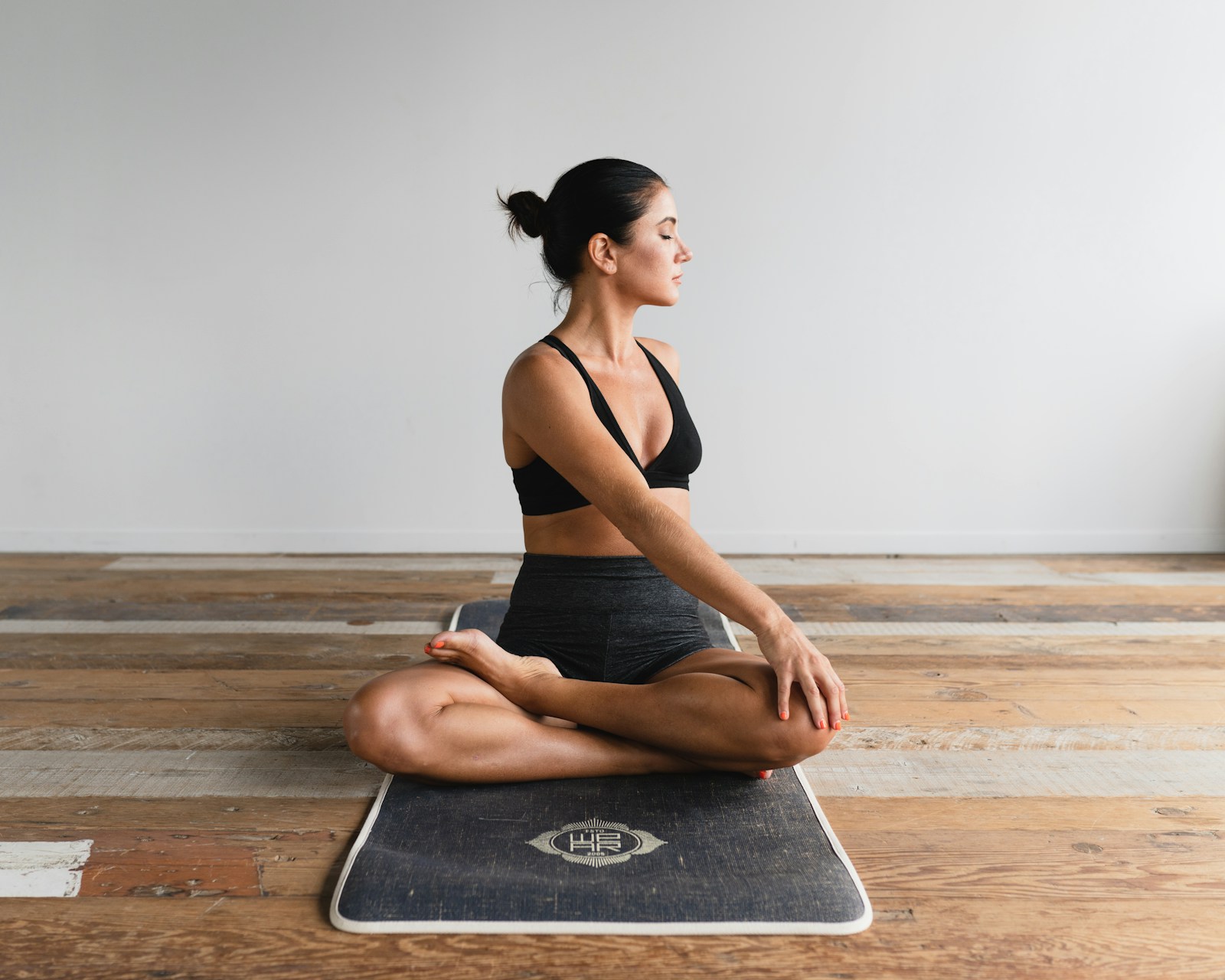Tranquil Urban Living in Burnaby
Bassano, nestled in a serene pocket of Burnaby near Brentwood, offers a walkable neighborhood that harmonizes the vibrancy of city amenities with a sense of tranquility. This desirable urban environment is ideal for families, enriched by culture, conveniences, and nature in every direction.
Thoughtful Community Design
Boutique Living Experience
Bassano’s community comprises four thoughtfully designed towers, creating a boutique living experience. Lush pathways wind between the buildings, connecting shared park spaces and offering serene moments in nature. Elegant homes and amenities throughout the development foster well-being and a sense of belonging, seamlessly integrating beauty and simplicity.
The First Tower
The first tower at Bassano, a collaboration with Arcadis, stands prominently on the skyline. Featuring 318 homes and numerous amenities across 43 storeys, its dramatic design combines warm metal panels, bold dark stone, and expansive glass, reflecting the surrounding city and mountains. True to Boffo’s principles, the architecture emphasizes livable space, designed from the inside out.
Extensive Amenities
Indoor and Outdoor Spaces
The development includes over 18,000 square feet of indoor amenity space, a Family Lounge, a catering kitchen, a dining area extending to a 1,600 square foot covered outdoor lounge with BBQ stations, a multi-purpose media room, and indoor and outdoor children’s play areas. An expansive outdoor park stretches over 23,000 square feet, complete with a bocce court. The 43rd-level rooftop lounge, with a 3,800 square foot terrace, offers panoramic views and two guest suites.
Rooftop Terrace
At the building’s heights, a wraparound terrace provides stunning views, with several spots to relax by the firepit, lounge chairs, or planter benches. The private residents’ club offers distinctive furnishings and extravagant views, creating an elevated atmosphere for crafting cocktails, sharing laughs, and making memories.
Everyday Harmony
At the core of Bassano’s design is livability, where everyday life harmonizes with the built environment. The development features an array of indoor and outdoor landscapes, including quiet corners, social enclaves, fresh air, and greenery. These spaces cater to both solitude and social interaction, promoting health, belonging, and practicality.
The Arrival Experience
The entrance to Bassano exudes refinement, with a double-height façade framed by majestic stone, a stately column encased in metal panels, and a warmly lit canopy, offering a sophisticated welcome.
The Lobby Lounge
With its elegant European design, the Lobby Lounge enhances the feeling of arriving home, functioning more as a living room than a passageway. An opulent chandelier marks the reception area, where a professional concierge ensures security and ease for residents and visitors.
Everyday Conveniences
Bassano provides everyday conveniences such as a hotel-style entrance with porte cochere pick-up and drop-off, a full-service concierge, a Work-share Lounge, smart parcel storage lockers, extensive bike facilities, EV charging capacity for all parking stalls, an outdoor dog run, and a pet wash and grooming room. The Health Club is fully equipped with fitness facilities, a yoga and barre studio, an infrared sauna, a steam room, and changing rooms with showers.
Work-Share Lounge
The Work-share Lounge provides a flexible space for concentration and collaboration, maintaining a clear separation between home and work.
The Family Lounge
The Family Lounge epitomizes the essence of Bassano—togetherness. It is a space where family holidays and celebrations with friends unfold, offering beautiful views of outdoor greenery. The terrace, reminiscent of an Italian piazza, buzzes with community, whether in small, leisurely groups or large festive gatherings.
The Health Club
The Health Club provides various cardio machines and weight-training equipment, along with a versatile yoga and barre studio overlooking the garden, combining movement and meditation. An infrared sauna offers therapeutic benefits, enhancing overall well-being.
Relaxation and Entertainment
Bassano offers cozy viewing enclaves for films, sports, or cultural entertainment, and play areas for children, including a bocce court for communal revelry.
Italian-Inspired Interiors
Bassano homes reflect Boffo’s unwavering commitment to unparalleled craftsmanship, featuring materials and finishes sourced directly from Italy. Custom cabinetry, built-in wardrobe systems, a full-size Bertazzoni appliance package, Gessi kitchen and bathroom fixtures, and dramatic backsplash slabs are all imported from Italy, ensuring an authentic Italian homeowner experience.
About the Developer:
Boffo Developments has built a solid reputation and a loyal following over 50 years. They've achieved this by designing and building homes for a truly exceptional homeowner experience. An obsession for detail is inherent in every Boffo home, and the disciplined attention to design results in a very unique brand of livability.
Every Boffo community is built intentionally, with a longterm legacy in mind - not just their own, but for that of their homeowners. To protect that legacy, Boffo continues to care for their buildings long after they are built - as everything they build is a reflection of who they are.
What are the Maintenance Fees?
Maintenance Fees are estimated at $0.63/sf which will include heating, cooling, hot water, gas, 24-hour concierge, steam room, infrared sauna, fully equipped fitness facility and residents’ lounges.
Is Parking & Storage Included?
Yes, one EV-ready parking stall and one storage locker are included with every home
What is the Deposit Structure?
The deposit structure is currently 20% but for a limited time, the first 50 home sales will offer a 15% deposit structure.
- First Deposit 5% firm sale
- Second Deposit 5% January 10, 2025
- Third Deposit 5% June 10, 2025
- Fourth Deposit 5% June 10, 2026
Are Assignments Allowed?
Yes, assignments are allowed with the consent of the developer. The assignment fee is 2%.

