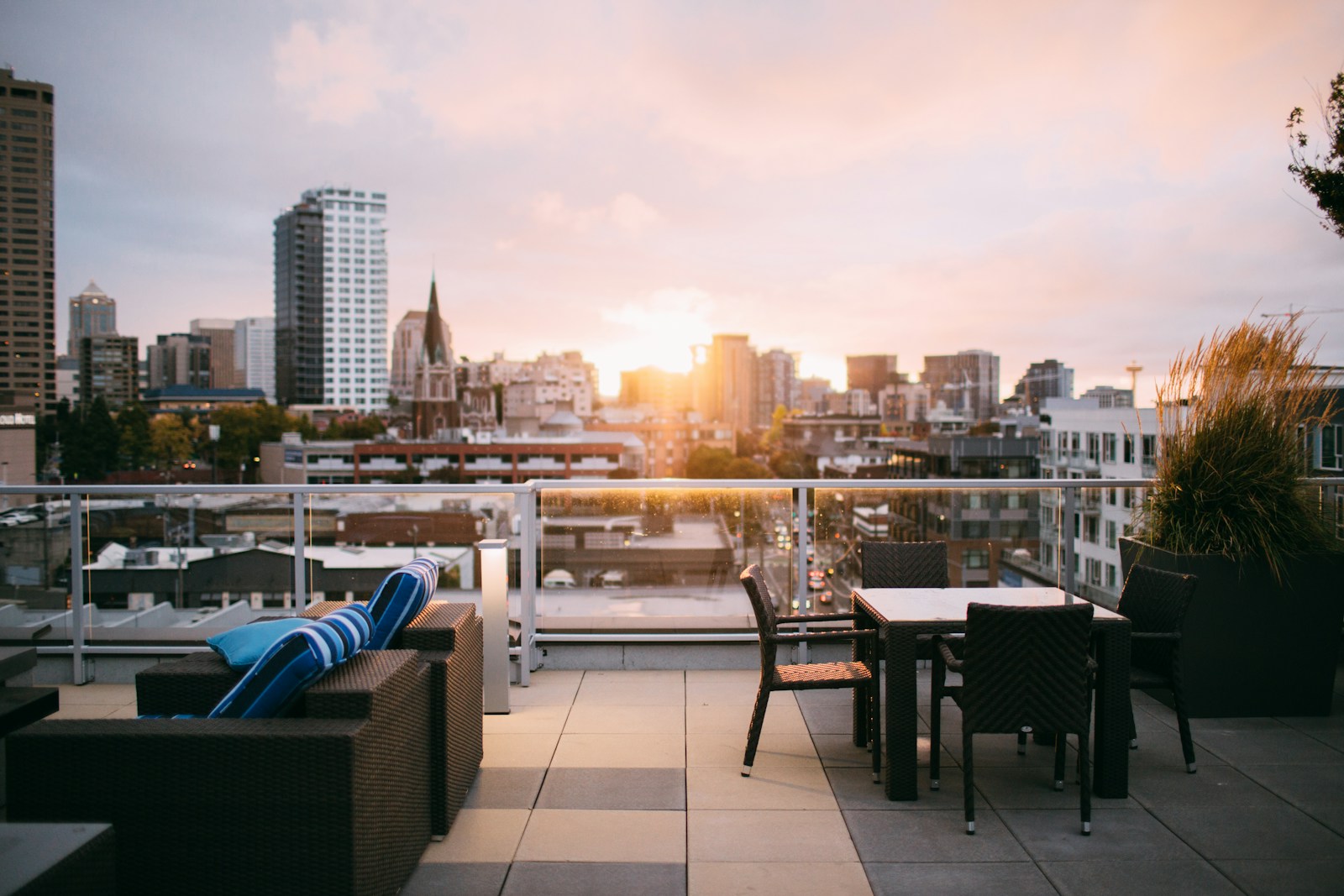Ashleigh Oakridge is a premier residential development nestled along a serene, tree-lined street, offering an unparalleled collection of Westside residences and wellness amenities with effortless proximity to Vancouver’s New Downtown. The development features a range of housing options, including 1, 2, and 3-bedroom Westside homes, each designed to cater to the diverse needs of its residents.
Neighborhood and Location
Situated in Oakridge, this location boasts a central position in the Westside, providing smooth access to urban conveniences. The neighbourhood is evolving into an unprecedented town center of high-end retail, international dining, and cultural venues. Residents can enjoy luxury and boutique shopping nearby, quick transit to Downtown Vancouver and YVR, premier coffee shops, and a variety of dining and nightlife options within easy reach.
Natural Environment and Education
Oakridge's natural environment is equally impressive. Quiet, tree-lined streets surround the area, and the 52-hectare Queen Elizabeth Park is just a two-minute stroll away, making it easy to get a daily dose of leafy greens. The community is also close to some of Vancouver’s premier private and public schools, including Eric Hamber Secondary School, Sir William Osler Elementary School, and Langara College. Further educational institutions within a 10km radius include the University of British Columbia, St. George’s School, Crofton House School, Sir Winston Churchill Secondary School, York House School, Emily Carr Elementary School, and Little Flower Academy.
Community Amenities
The community has key-highlight recreational spots such as Hillcrest Community Centre, Riley Park Farmers’ Market, and Langara Golf Course. Oakridge Centre offers a shopping center, Time Out Market, performance centers, a community hub, a running trail, an off-leash dog park, Vancouver’s second-largest library, daycare, and Goh Ballet Academy. Additionally, the neighborhood features local eateries like Rain or Shine Ice Cream, Paragon Tea Room, iDen & Quan Ju De Beijing Duck House, Burdock & Co, Sushi Hil, Anh and Chi, Published on Main, The Acorn Restaurant, Matchstick Riley Park, and Autostrada Osteria. Medical and wellness services are provided by facilities such as Insync Physio Vancouver and Oakridge Physiotherapy Centre.
Future Developments
Looking towards the future, Oakridge promises thrilling developments including live cooking kitchens at the world’s largest Time Out Market food hall, nine acres of added parkland featuring a running loop and playgrounds, over one million square feet of reimagined retail space anchored by top luxury brands, and six new indoor and outdoor live-music venues. These exciting projects will transform Oakridge into a vibrant municipal town center.
Architectural Design
Architecturally, the Berkeley Building at Ashleigh Oakridge is anything but ordinary. Its design takes inspiration from the distinct vertical shapes of ancient basalt stones, with three architectural forms unified yet different. The brick-clad buildings are surrounded by green spaces, offering an open atmosphere with ample patio spaces. Ground-level homes are designed with indoor-outdoor living in mind, featuring living areas connected to cantilevered balconies, loggia, or terraces.
Wellness and Amenities
The development provides a comprehensive wellness experience with a spa that includes hot and cold plunge pools, a steam room, and a sauna, alongside a fully equipped fitness center. The rooftop area serves as a social sanctuary, perfect for hosting private events with its indoor lounge, dining room, and kitchen.
Interior Design and Features
Inside the homes, the living rooms are designed to be as high impact as they are highly functional. Kitchens feature statement backsplashes and brushed brass or bronze detailing, along with ample storage and customizable appliances. The homes offer a morning and evening color scheme, with features such as a coffee maker and microwave speed-oven combination, a large kitchen island with room for 4-person seating, a statement hood fan, natural stone backsplash and countertop, a 5-burner gas range, a fully-integrated refrigerator, and a full-height pantry.
Developer and Collaborators
The Peterson Group’s legacy includes iconic developments like Woodwards, Shangri-La, and Fairmont Pacific Rim in Vancouver, and Shangri-La in Toronto. Current projects include 1550 Alberni Street, Oakridge, and Frame. The development is a collaboration with award-winning professionals in landscaping, sales, interior design, and architecture, ensuring a high standard of living and community well-being.



