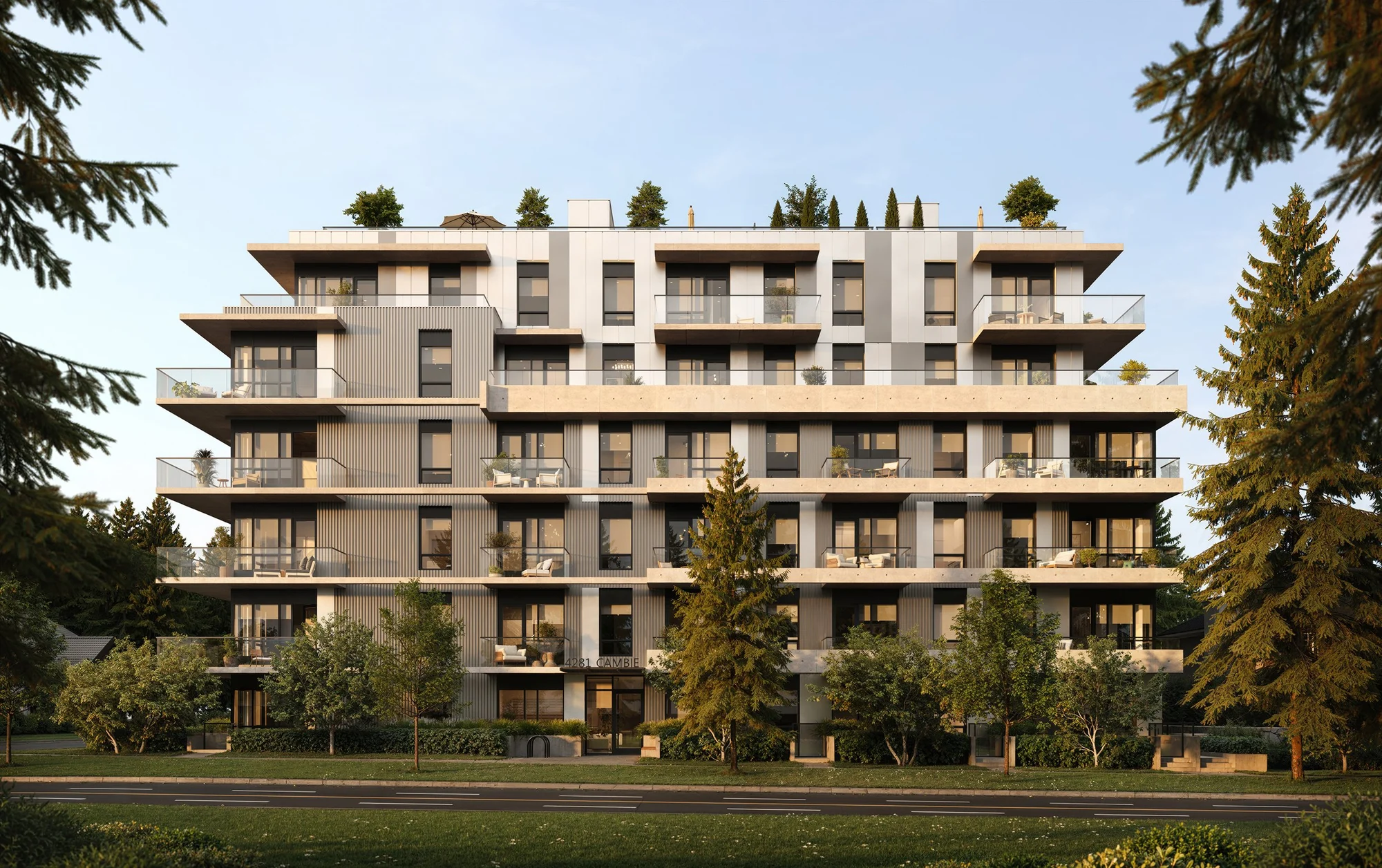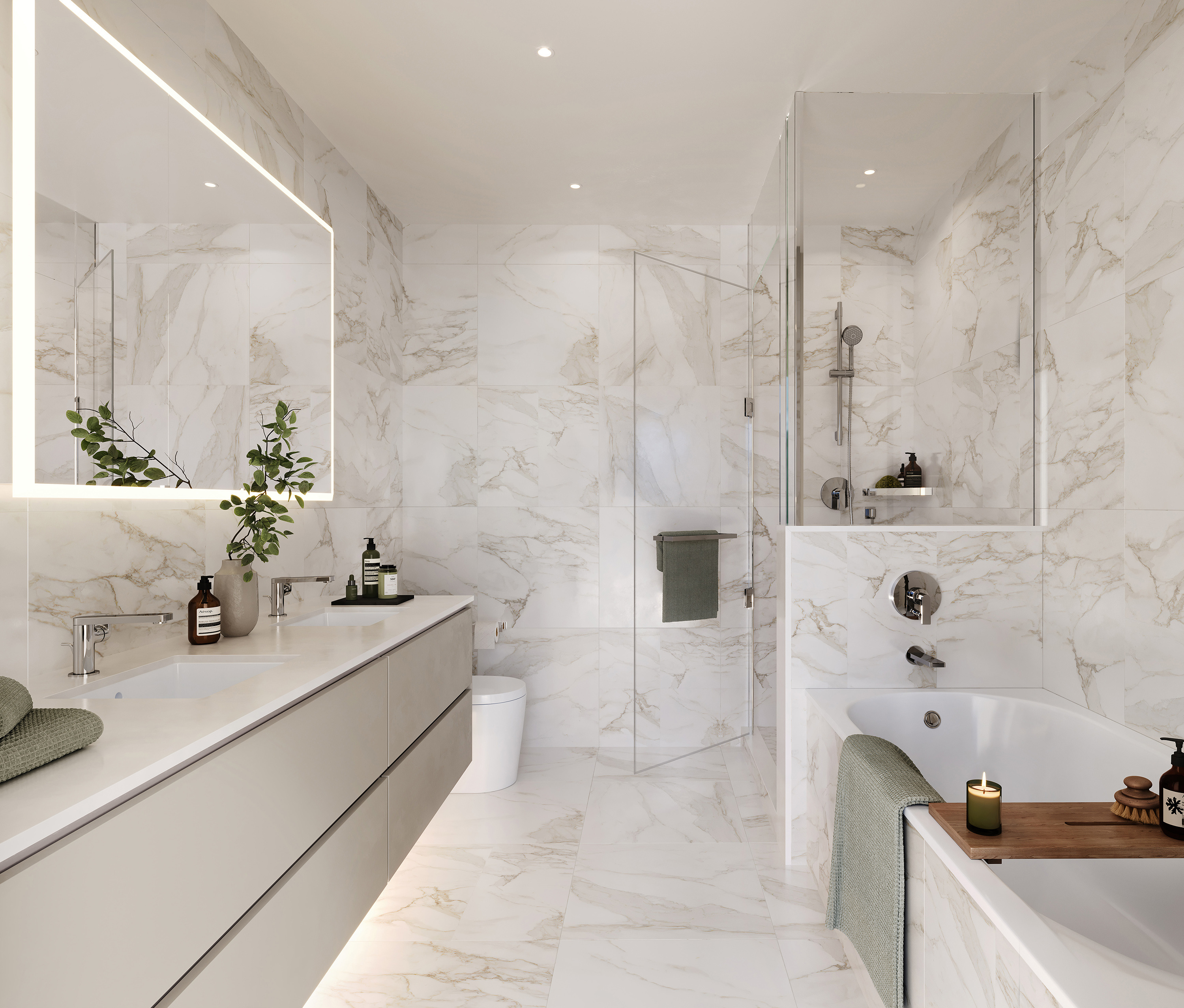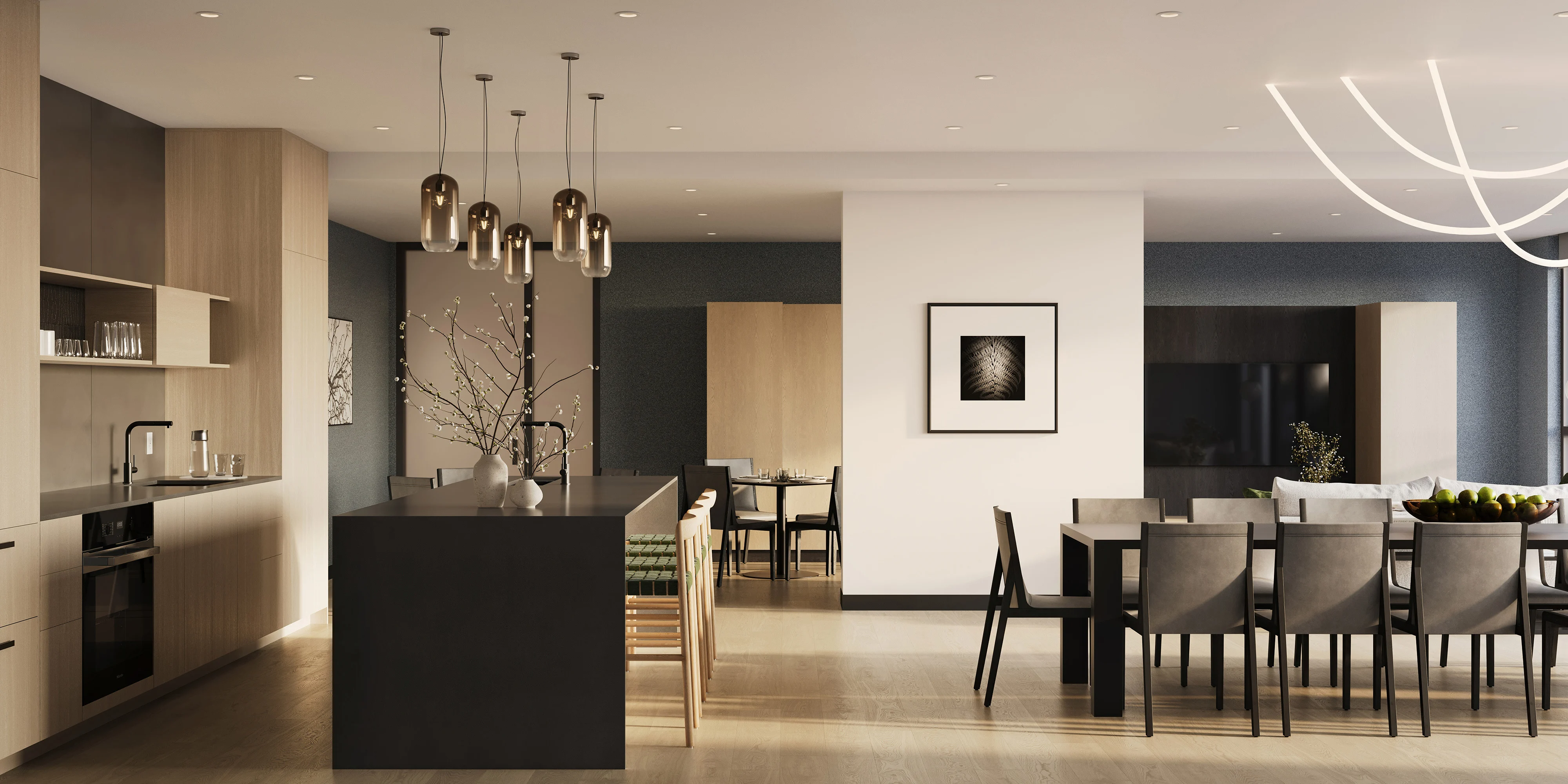
Arden – Built for Beautiful Living, Inside and Out
Welcome to Arden, an exquisite collection of 1, 2, and 3-bedroom + den concrete homes nestled in the heart of the Cambie Corridor. Thoughtfully designed with timeless elegance and modern convenience, Arden blends urban energy with the calm of nature, offering a lifestyle in perfect balance.
Prime Location
Located at the corner of Cambie and 27th Avenue, Arden places you at the crossroads of vibrant city living and serene greenspace. Just steps from Queen Elizabeth Park, the renowned 52-hectare park offers tranquil walking trails, lush gardens, and panoramic views of Vancouver. Whether enjoying a morning jog, a round of pitch & putt, or a peaceful picnic, nature is always within reach.
The Canada Line SkyTrain is practically at your doorstep, providing effortless access to Downtown Vancouver, Oakridge Park, and Richmond. Nearby Cambie Village offers everyday essentials, boutique shops, and local favourites like JJ Bean Coffee, Lemonade Gluten-Free Bakery, and The Mighty Oak. For a more elevated shopping experience, Oakridge Park's future 850,000 square feet of luxury retail space, community facilities, and entertainment venues are just minutes away.
Arden is also conveniently located near Edith Cavell Elementary, Eric Hamber Secondary, York House, and Vancouver College — some of Vancouver’s most highly regarded schools.
Inspired Interiors
Arden’s interiors are meticulously crafted with a choice of two Pacific Northwest-inspired colour schemes: Cedar (light) and Driftwood (dark). Homes feature over-height ceilings up to 10 feet, wide plank engineered hardwood flooring, and expansive windows with roller blinds, allowing natural light to fill the space.
Principal bedrooms boast walk-in or walk-through closets with built-in organizers, glass shelving, and integrated lighting. Customizable dens in most homes offer flexible options for a home office or additional storage. Every home is equipped with energy-efficient Samsung front-load washers and dryers, with larger appliances in Sub-Penthouses, Penthouses, and Townhomes.
.webp)
Gourmet Kitchens
Arden’s kitchens are designed to inspire culinary creativity and effortless entertaining. Italian-designed cabinetry with soft-close doors and hidden pulls is paired with engineered stone countertops and large format porcelain tile backsplashes. Opaque glass upper cabinets with under-cabinet LED lighting provide both function and ambiance.
Integrated Miele appliances include:
One-Bedroom Homes: 24” fridge, 24” convection wall oven, 4-burner gas cooktop, integrated dishwasher
Two and Three-Bedroom Homes: 30” fridge, 30” convection wall oven, 5-burner gas cooktop, integrated dishwasher
Sub-Penthouses, Penthouses, and Townhomes: 36” French door fridge, 30” convection wall oven, 5-burner gas cooktop, wine fridge, integrated dishwasher
Most 2 and 3-bedroom homes feature kitchen islands with waterfall countertops, with the option of a custom-built extendable dining table for flexible entertaining.

Spa-Inspired Bathrooms
Relax and rejuvenate in Arden’s luxurious bathrooms, featuring floating vanities with under-cabinet lighting, engineered stone countertops, and porcelain tile walls and floors. Ensuite bathrooms offer frameless glass showers with mosaic tile flooring, while main bathrooms include luxurious soaker tubs with porcelain tile surrounds.
Integrated LED-lit mirrored medicine cabinets with mirrored interiors, built-in organizers, and hidden electrical outlets bring a touch of hotel-style luxury to your daily routines.
Life-Enhancing Amenities
Arden’s curated amenities provide seamless extensions to your living space:
Indoor amenity lounge with a kitchenette, wine bar, long dining table, and flexible social seating
Expansive outdoor terrace with BBQ area and casual seating
Children’s play area and urban garden boxes in the shared courtyard
Pet wash station and bike maintenance room in the parkade
Secure parcel delivery lockers by Snaile


Built with Confidence
Crafted by the award-winning ITC Group, Arden delivers the durability of concrete construction with air conditioning in every home. Each residence is backed by a comprehensive 2/5/10 year home warranty.
For added peace of mind, Arden features secure building entry systems, pre-wired EV-ready parking stalls, and designated bike storage rooms.