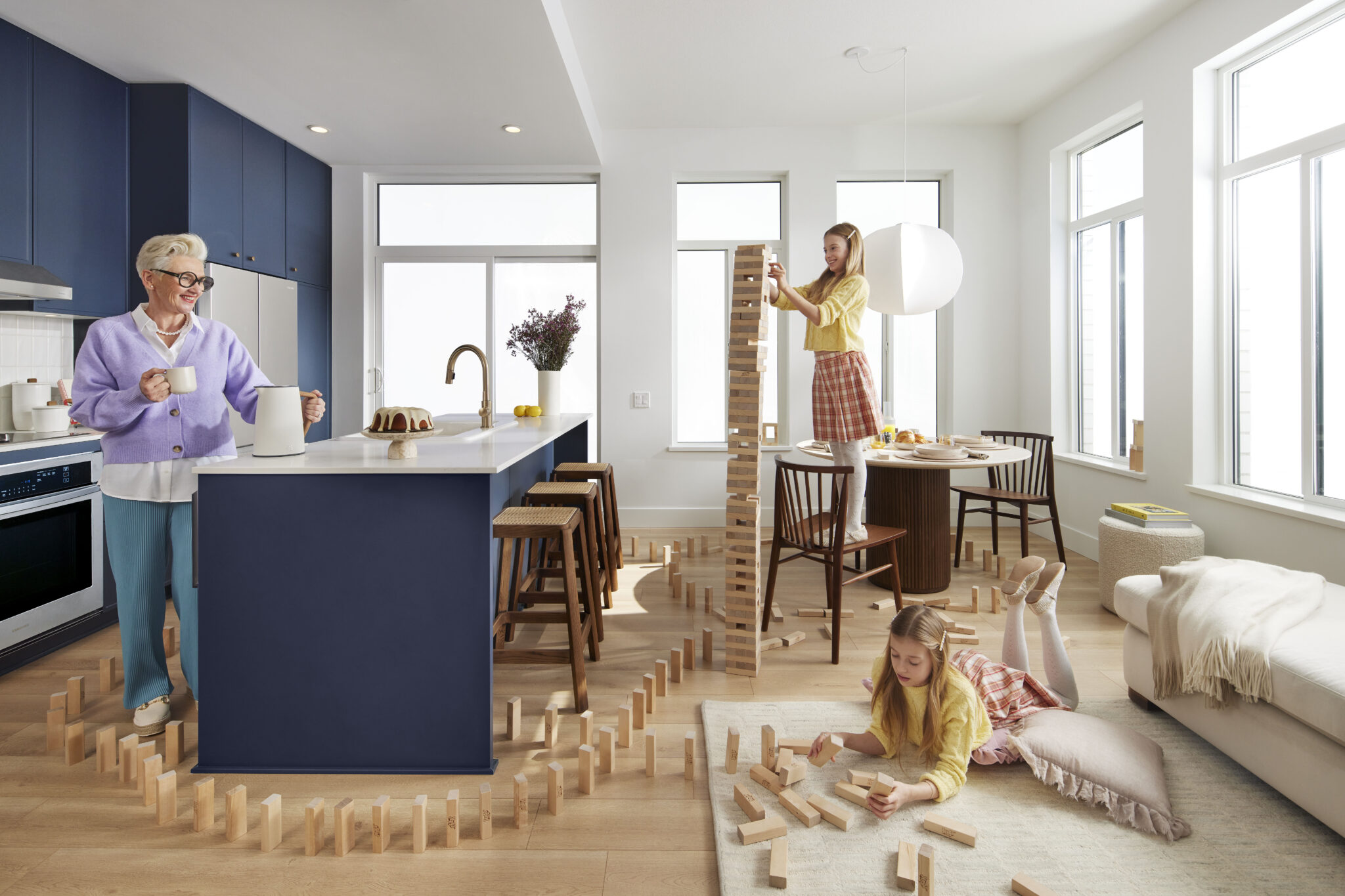
Inside the Home
Allison homes offer a spacious and airy ambiance with 10-foot ceilings, allowing for an abundance of natural light and enhanced storage options. The main living areas feature sleek light oak laminate flooring, while cozy cut pile carpeting adorns the bedrooms. Large, 7-foot windows flood the spaces with sunlight, and modern trims on baseboards and doorways provide a perfect blend of contemporary style and classic proportions. Recessed LED pot lights are thoughtfully placed to illuminate key areas, and a reinforced TV wall with hidden conduits ensures your entertainment setup is seamless. For added convenience, select homes offer ample closet and pantry storage, while the parkade is prepped for electric vehicle charging.
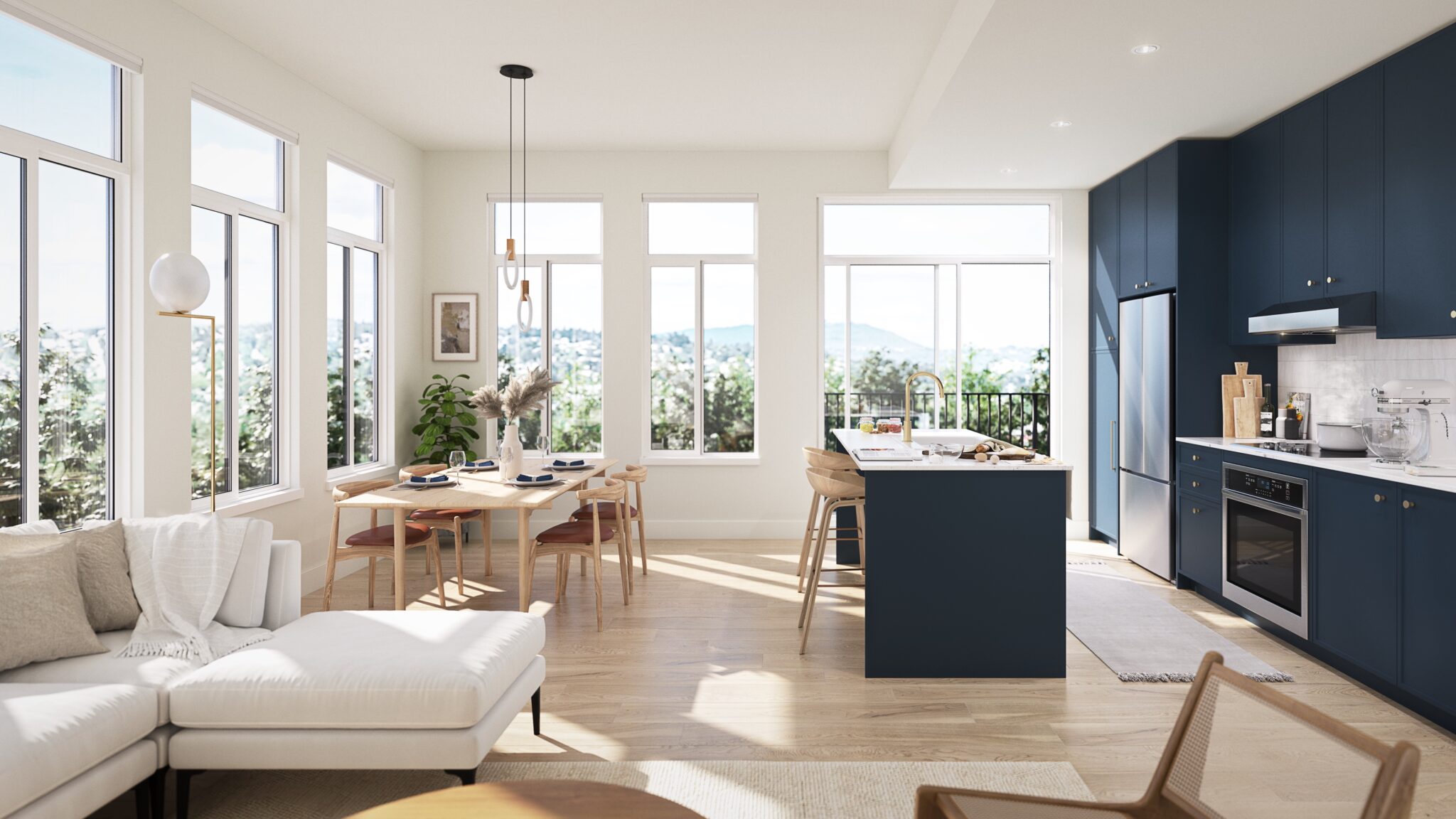
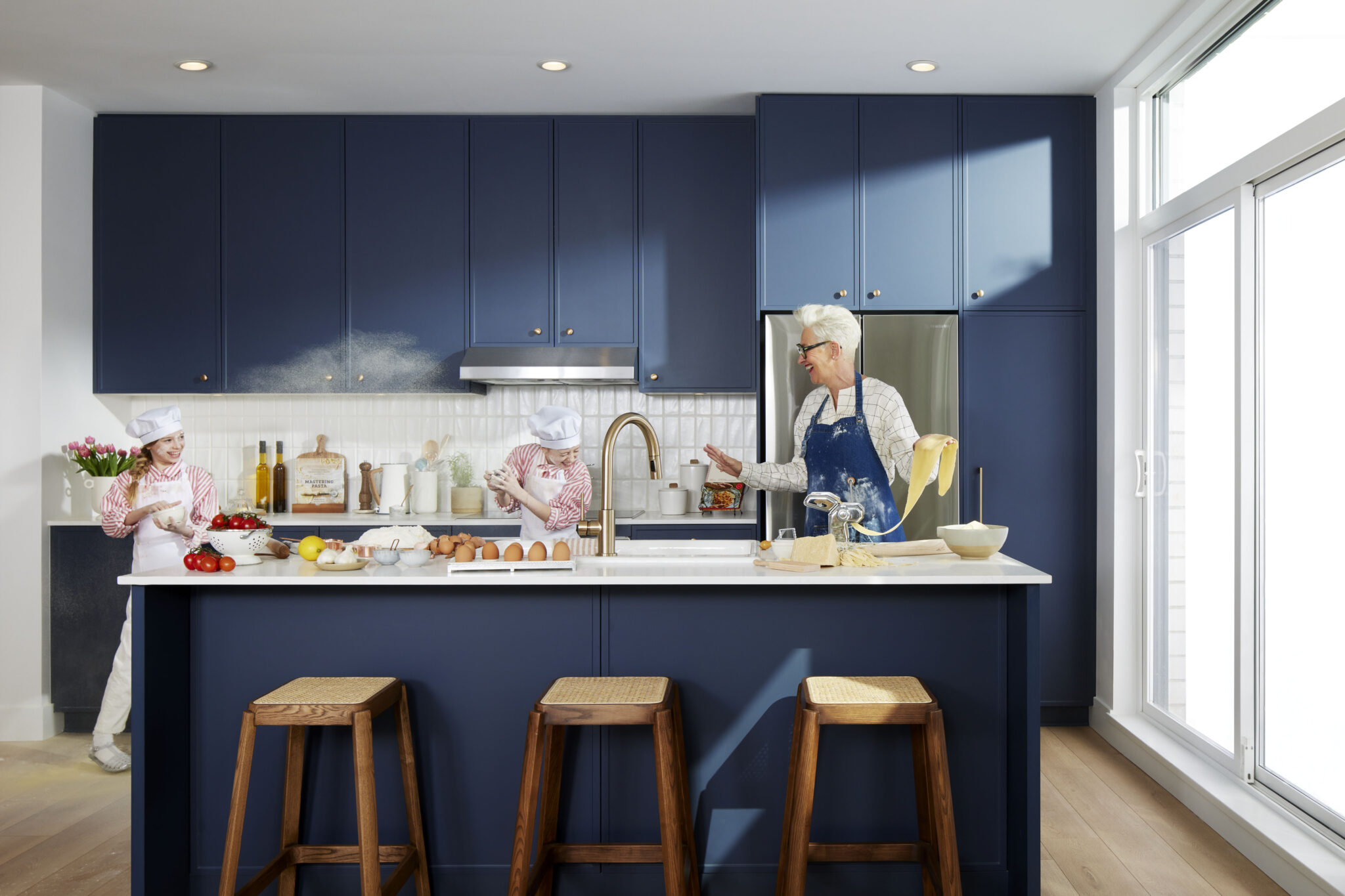
Inside the Kitchen
Step into a kitchen that exudes a modern twist on shaker-style cabinetry, available in rich navy, oyster grey, or timeless white. The cabinetry is complemented by champagne bronze knobs and pulls that echo classic designs. The warm white textured backsplash adds a handcrafted touch, while quartz stone countertops are paired with a cast enamel single-bowl sink in most homes. A pull-down spray faucet in champagne bronze and under-cabinet task lighting make meal prep a breeze. In some Bond and Eton homes, you'll find large built-in kitchen islands for added functionality. Depending on the home, you'll enjoy a suite of stainless steel appliances, including refrigerators, cooktops, wall ovens, dishwashers, and range hoods, with slight variations in size and features across different homes.
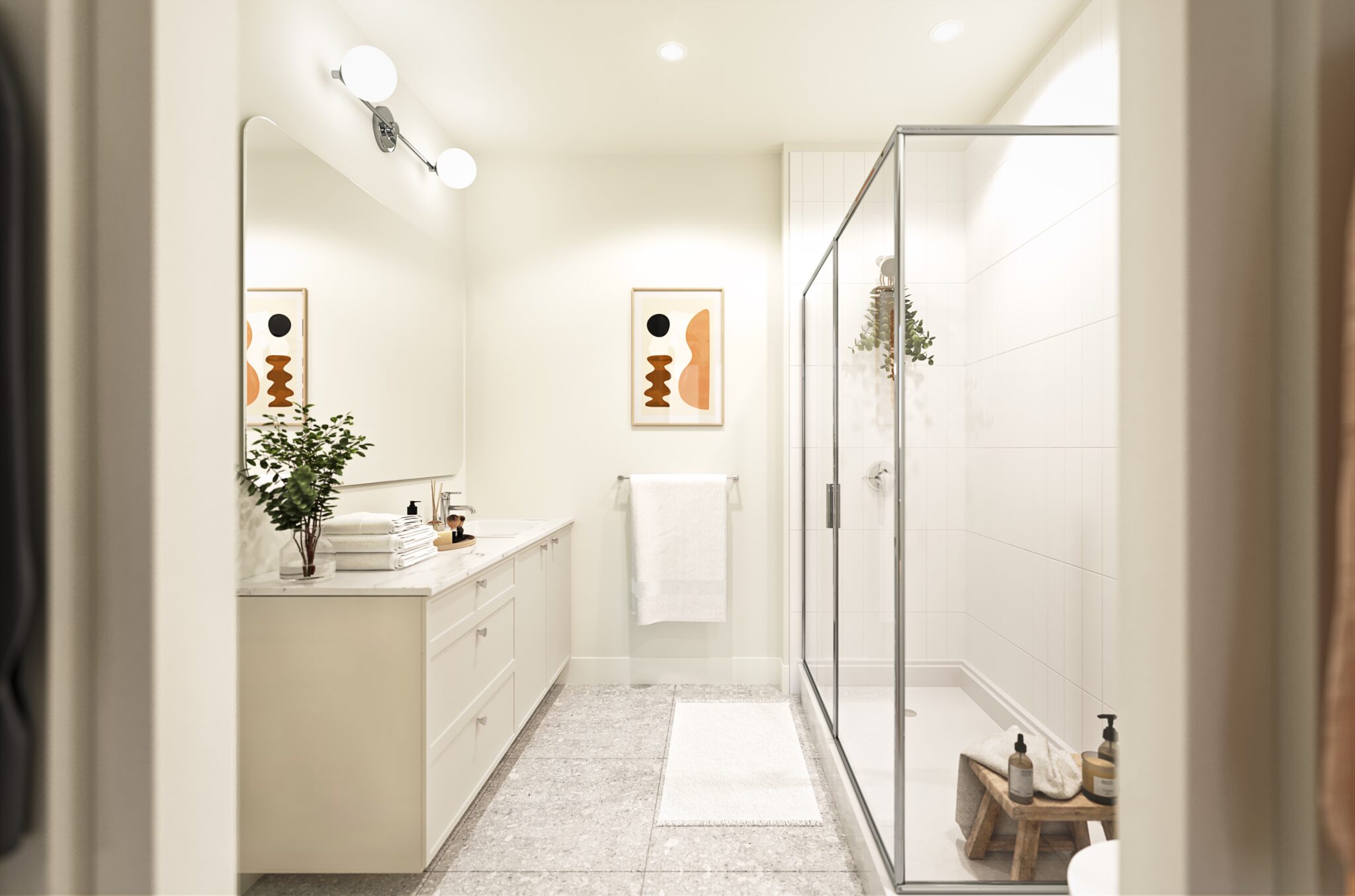
Inside the Bathroom
Bathrooms continue the theme of contemporary shaker-style cabinetry in your choice of rich navy, oyster grey, or crisp white. The floors are lined with oversized porcelain tiles, while ensuite bathrooms feature warm grey, large-format porcelain tiles inspired by natural stone. The vertically stacked classic white wall tiles add texture and depth to the space. Enjoy the luxury of white porcelain vanity sinks, quartz stone countertops, and deep soaker tubs in white acrylic. Polished chrome single-lever faucets, dual flush toilets, and matching showerheads complete the sleek, modern look.
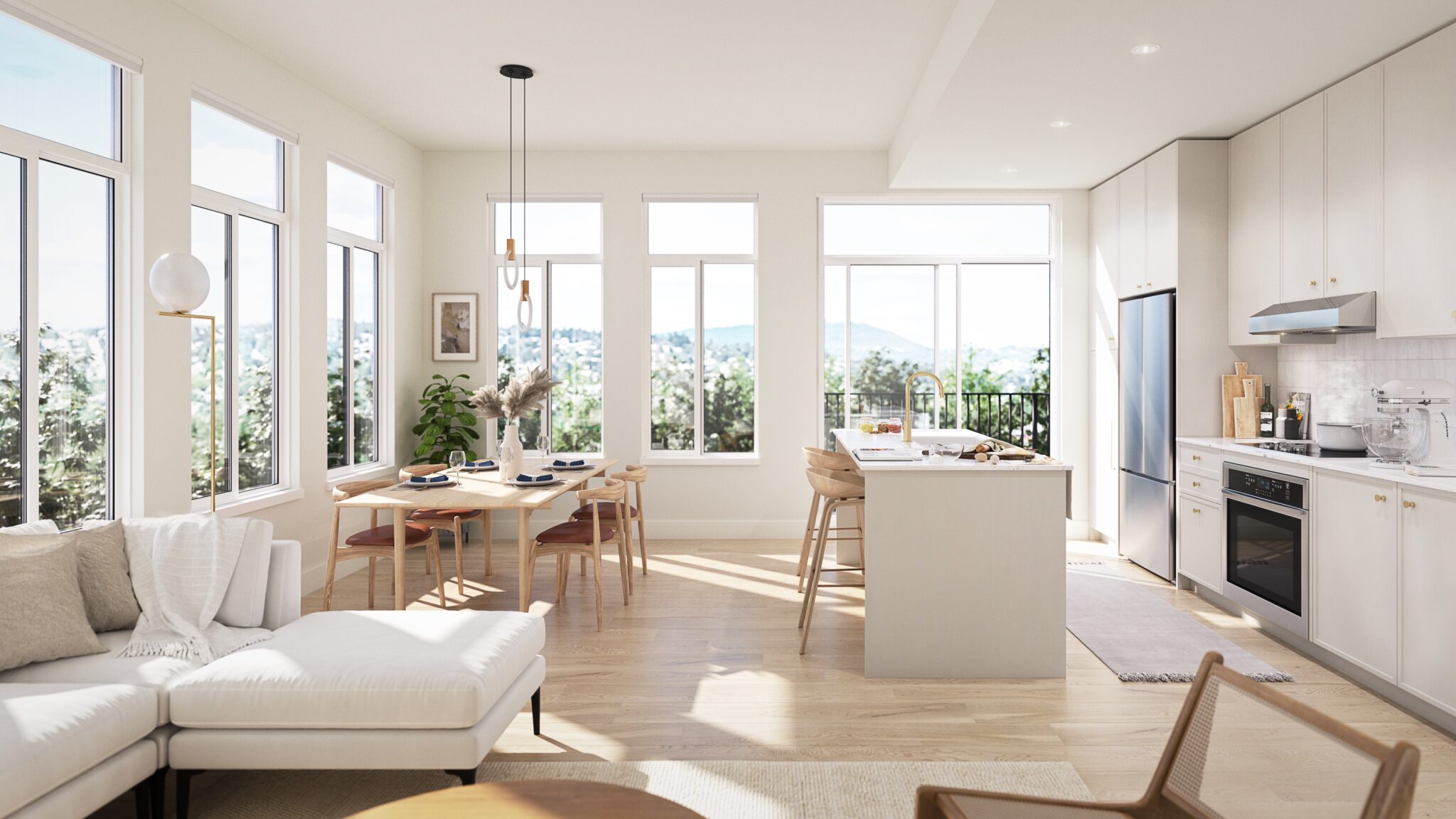
Community Spaces
The community at Allison extends beyond your home, offering shared indoor spaces designed for fitness, as well as a private outdoor courtyard nestled between buildings. This peaceful retreat provides privacy, while a dedicated kids' play area ensures fun for the little ones. For those who need a quiet place to work or meet, private spaces are also available.
Mosaic Home Care
Mosaic's Home Care team is dedicated to ensuring your home is perfect before you even step inside. From technical inspections to design walkthroughs, the team is there to educate and assist you whenever needed. With warranties covering everything from materials and labor for one to two years, to a 10-year structural warranty, you can rest easy knowing your home is in good hands. Plus, Mosaic's Home Care orientation program and on-call support make the transition to your new home smooth and stress-free.
Is Parking & Storage Included?
All homes include 1 parking stall and 1 storage locker.