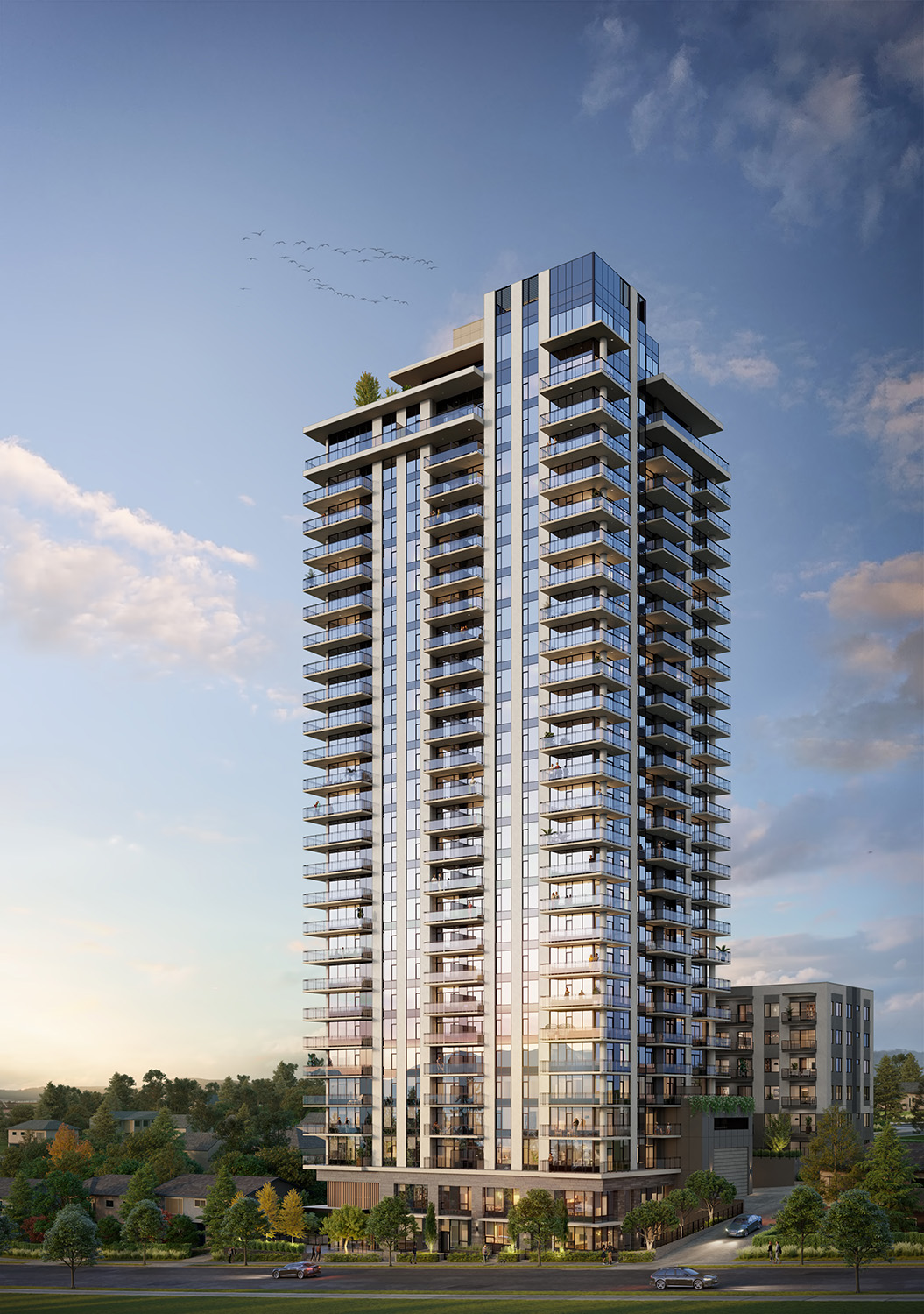
Alina is a thoughtfully designed residential tower located in the heart of West Coquitlam, just a short walk from the Burquitlam SkyTrain station. Rising 29 stories, Alina will house approximately 246 elegant units, each crafted with meticulous attention to detail and wellness-driven design. Positioned on Como Lake Avenue, this development enjoys the best of both natural and urban surroundings, with stunning views of the nearby coastal mountains and easy access to the parks and waterfronts of Port Moody.
The surrounding area offers a balance of nature and convenience: residents are moments from Lougheed Town Centre, with its array of shops, cafes, and essential services, as well as an extensive network of trails, parks, and outdoor recreation options. For commuters and students, Simon Fraser University is a quick drive away, and downtown Vancouver can be reached in about 30 minutes via the SkyTrain, connecting residents to the city’s vibrant cultural, educational, and business centers.
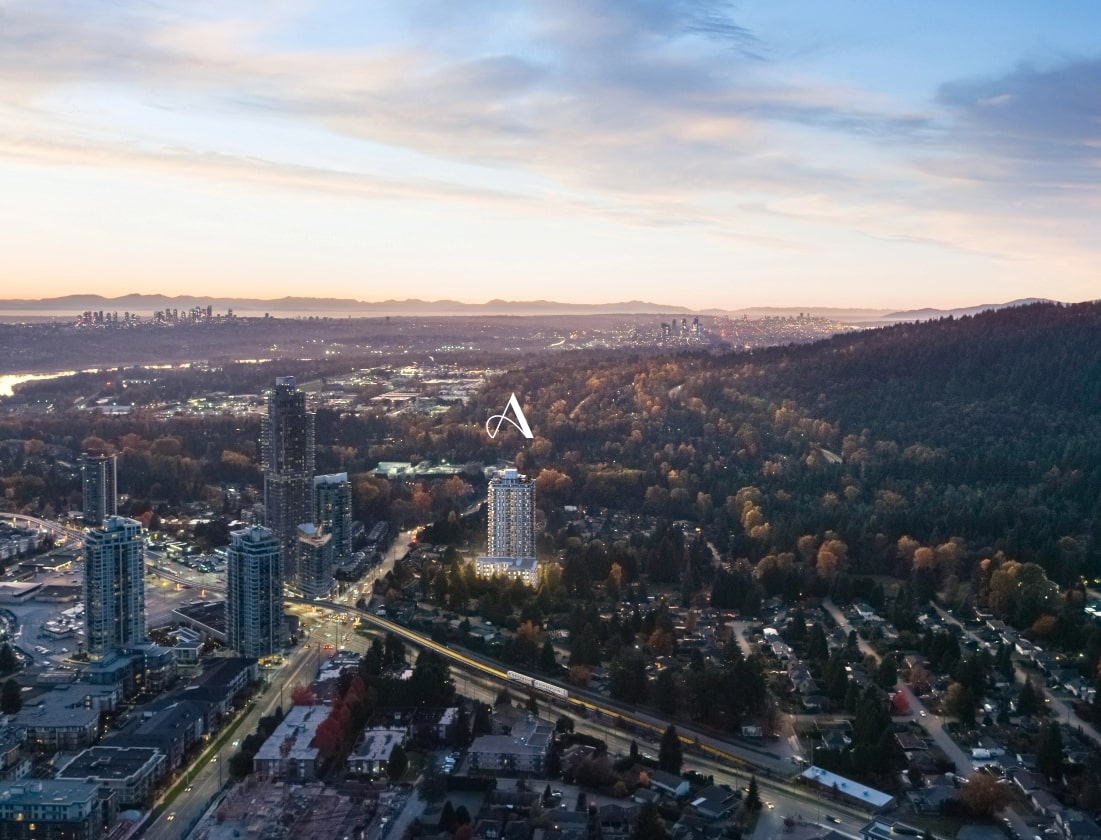
Prime Location
Nestled in a coveted area near Port Moody, Alina combines the benefits of urban living with natural beauty. Residents are just moments away from coastal views, scenic trails, parks, and outdoor recreation. The nearby Lougheed Town Centre provides a variety of dining, shopping, and essential services, while major transit links ensure quick access to the broader region, including Simon Fraser University. This ideal location allows residents to enjoy the best of both urban convenience and peaceful natural surroundings.
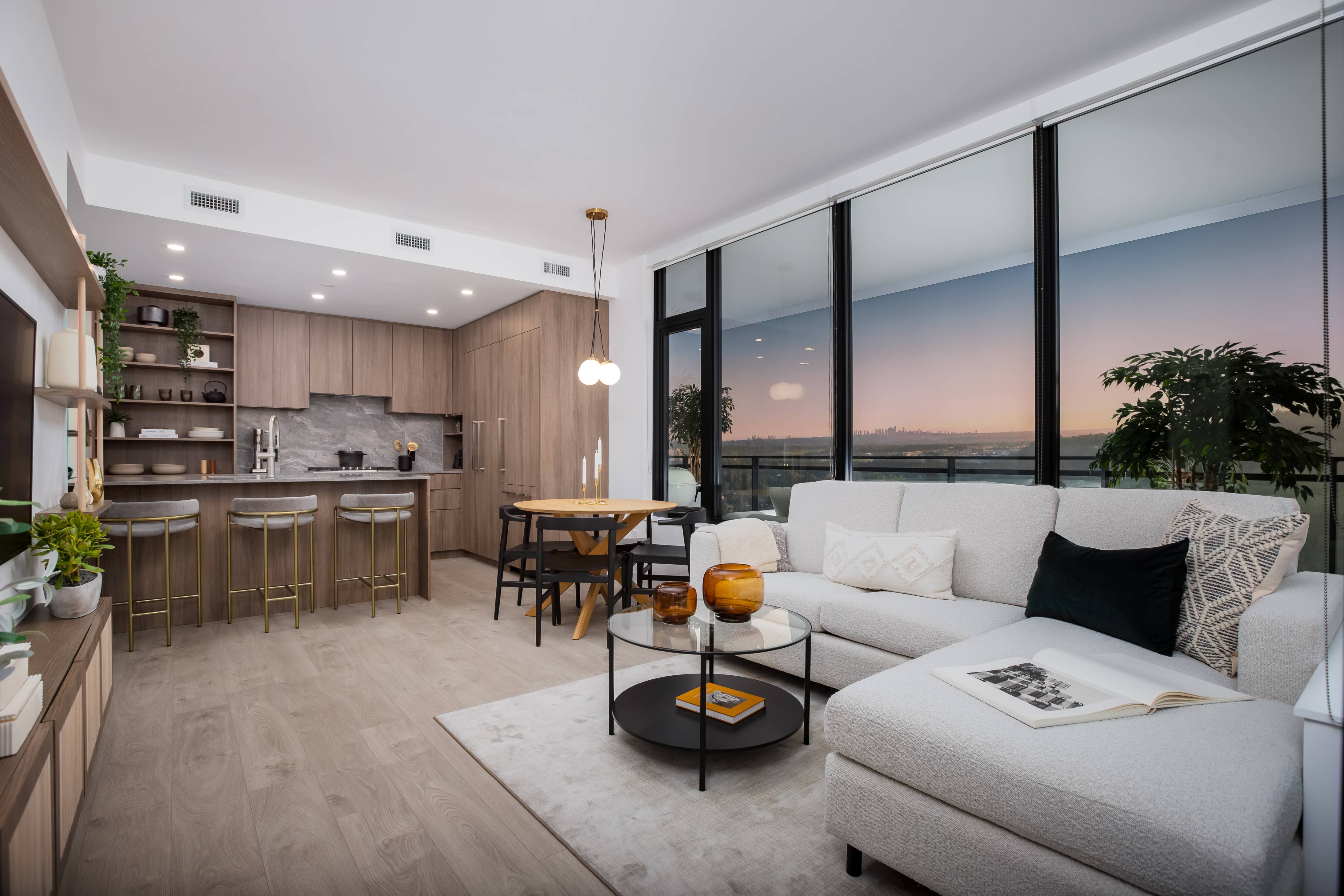
Thoughtfully Designed Interiors
The interiors at Alina are crafted by the award-winning Ste. Marie Studio, known for creating elevated living spaces. Residents can choose between two designer color schemes, “Sunrise” and “Sunset,” which complement the airy 9-foot ceilings and high-quality laminate wood flooring throughout the main living area, bedrooms, closets, and den space. Roller-shade window coverings in the living, dining, and bedroom areas provide privacy while allowing soft, natural light to enhance the ambiance. Each suite is equipped with a laundry closet featuring porcelain flooring and a Samsung washer and dryer. Climate control is managed by a centralized, energy-efficient variable refrigerant flow (VRF) system, while safety features include hard-wired smoke and CO2 detectors. Generously sized balconies extend living spaces outdoors, creating a seamless indoor-outdoor experience.

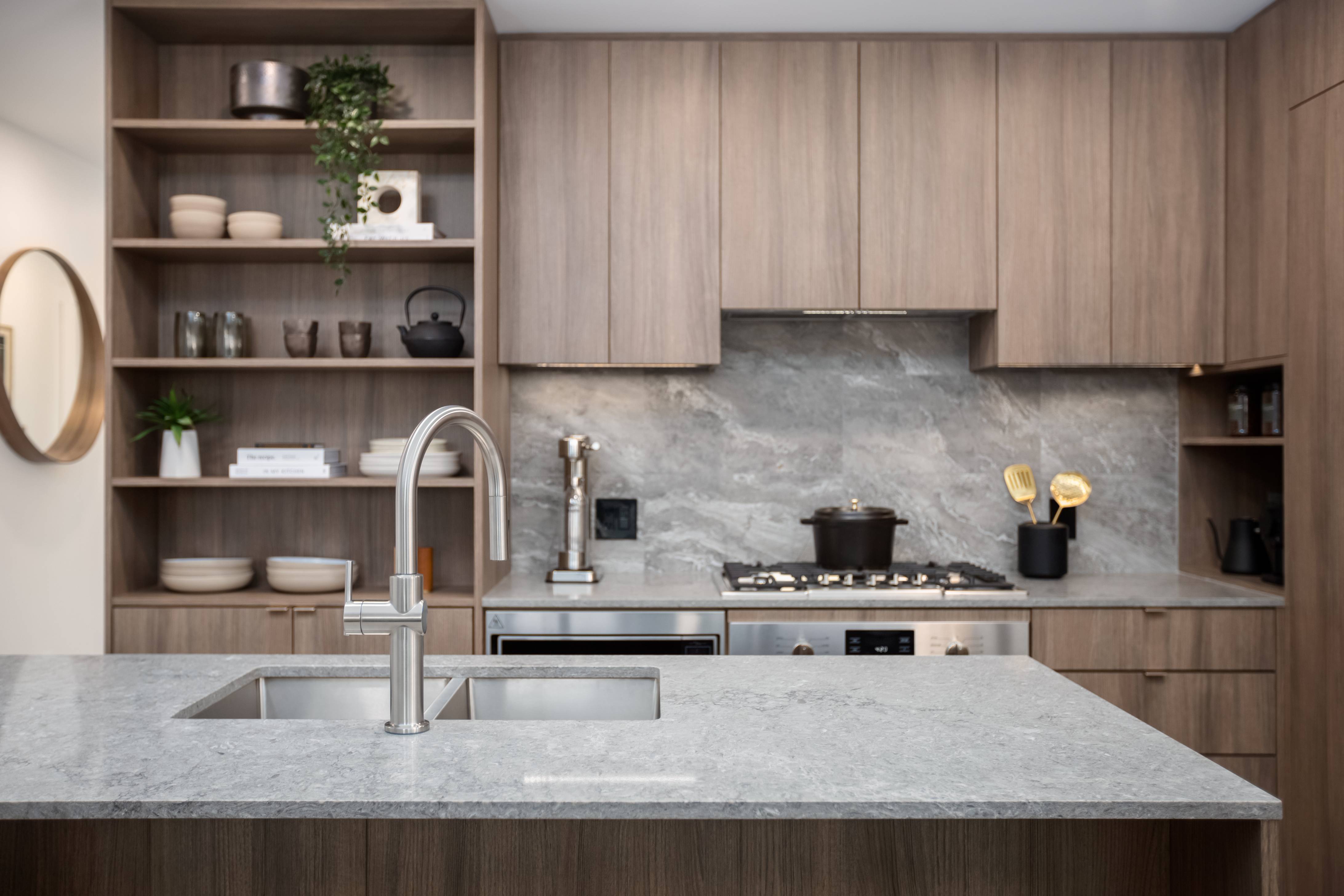
Exceptional Kitchen
Kitchens at Alina are designed with a focus on style, function, and efficiency. Wood-grain laminate cabinetry with recessed LED strip lighting provides a warm and inviting ambiance, while polished quartz stone countertops and a porcelain backsplash create a sleek, modern aesthetic. Practical features such as soft-close doors, a Magic Corner storage system, and an under-sink recycling center enhance the kitchen’s usability. The kitchen also includes high-quality, integrated Bosch appliances: a fridge with bottom-mount freezer, a panel-integrated dishwasher, a five-burner gas cooktop, and a built-in wall oven. Suites come with either a 24-inch appliance package (for one-bedroom units) or a 30-inch package with a 24-inch dishwasher for larger suites, offering versatility and luxury for every home chef.
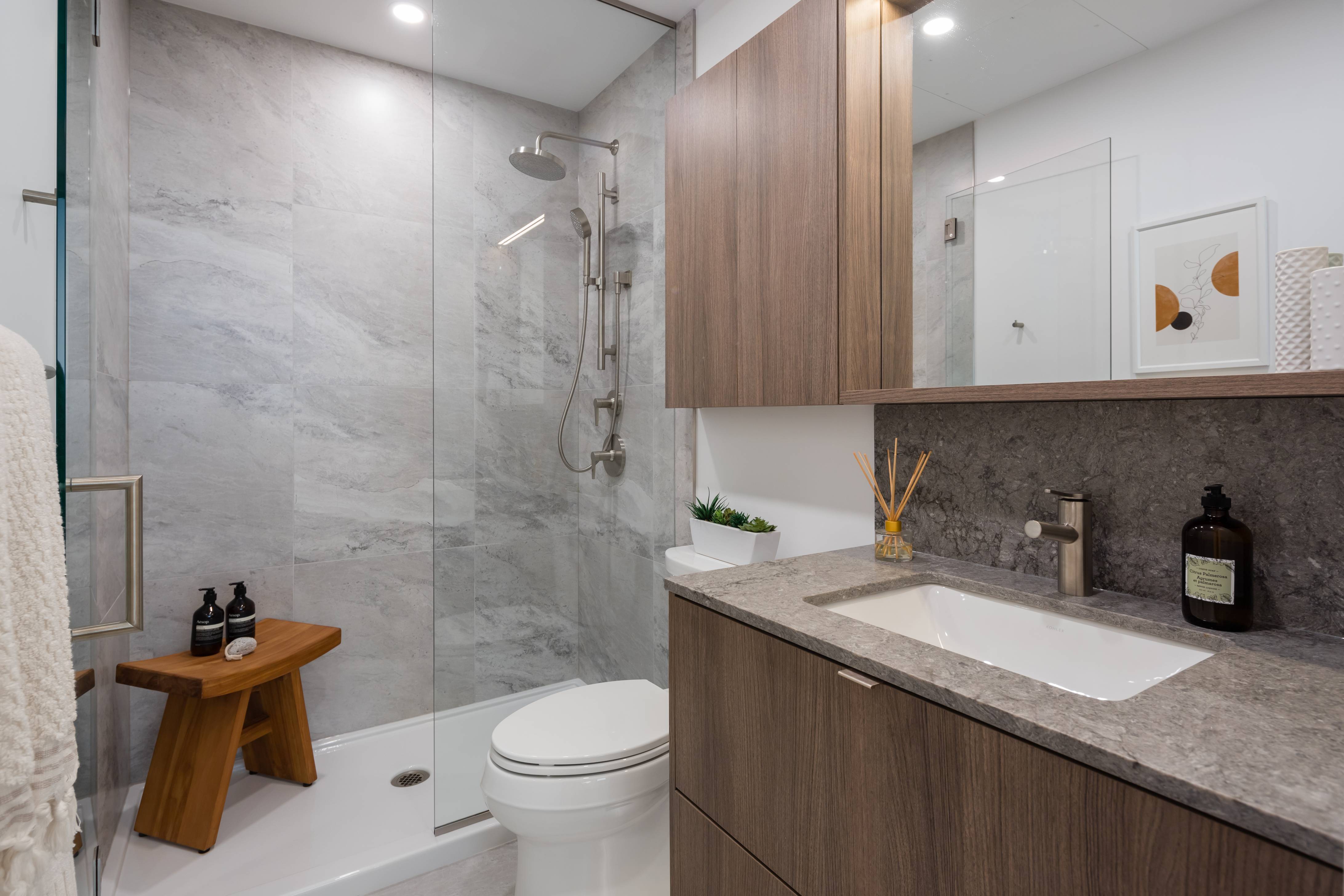
Elegant Bathrooms and Elevated Ensuites
Bathrooms at Alina are designed for relaxation and convenience. Custom wood-grain laminate medicine cabinets with soft-close doors, LED strip lighting, and mirrored shelves offer ample storage. Polished quartz countertops and a brushed nickel Kohler Elate faucet add sophistication, while Kohler fixtures throughout the bathroom ensure quality and durability. Each bathroom includes a Kohler WaterSense high-efficiency toilet with a quiet-close seat, a soaking tub with shower faucet, and a pressure-balancing valve for comfortable and controlled water flow. The ensuites in select units elevate the experience with glass-enclosed walk-in showers, brushed nickel Kohler rainfall showerheads, and handheld sliding shower heads, creating a spa-like atmosphere in the comfort of home.


Wellness-Centered Amenity Spaces
Spanning 14,000 square feet, Alina’s private amenities are tailored for relaxation, wellness, and socialization across multiple levels:
- Ground Floor: The main lobby welcomes residents with a grand double-height ceiling, comfortable seating, and a water station. The floor also includes a secure mailroom, landscaped exterior, and a private dog-walking area.
- Level 4: This level offers a fully-equipped indoor fitness center, an outdoor secret garden, a children’s play area, and a landscaped picnic area with a BBQ and harvest tables. Residents can enjoy an outdoor firepit and a social lounge, making it easy to connect with neighbors.
- Level 29 Rooftop Sky Spa: The rooftop amenities take wellness to new heights with the Sky Spa, which features hot and cold plunge pools, an outdoor rainfall shower, and a serene outdoor lounge complete with a firepit. A tranquil yoga and meditation room, tea station, steam room, and spa-style men’s and women’s changerooms offer further relaxation. The Sky Garden includes hammocks, loveseats, and BBQ facilities, while the Social Lounge provides a fully equipped kitchen, dining space, and an outdoor terrace perfect for gatherings. A dedicated Business Centre with individual work pods, an open coworking area, and a multipurpose meeting and dining boardroom adds convenience for remote work and business needs.
Design and Development Expertise
Alina’s exceptional quality and thoughtful details are the result of a talented and experienced team:
- Architecture: IBI Group brings nearly five decades of experience in resilient, tech-forward urban design, creating spaces that are both functional and visually compelling.
- Interior Design: Ste. Marie Studio’s creative expertise ensures every detail within Alina complements a holistic lifestyle, blending aesthetics with wellness.
- Landscape Architecture: eta landscape architecture integrates natural beauty into Alina’s design, crafting outdoor spaces that connect residents with nature.
- Construction: Axiom Builders, a respected construction firm, ensures that every element meets the highest standards of quality and durability, delivering residences that stand the test of time.
Peace of Mind and Warranty
With over 40 years of experience, Strand is committed to quality and service. Alina’s homeowners are supported by a dedicated customer care team and are protected by a comprehensive home warranty program, including 2 years of materials and labor coverage, a 5-year building envelope warranty, and a 10-year structural warranty.
About the Developer
Strand, deeply rooted in Vancouver for over four decades, has developed dozens of award-winning communities and delivered over 25,000 homes across North America. Known for its strong commitment to timeless design that embraces a global sensibility, Strand brings a wealth of experience and knowledge back to its home city, continuously deepening its investment in the future of the region. Strand’s projects reflect a balance of quality, community focus, and sustainable features, making it a trusted name in British Columbia’s real estate landscape.
Is Parking and Storage Included?
All homes include one EV ready parking stall and for the initial launch, all homes will also include one storage locker.
Are Assignments Allowed?
Yes, assignments are allowed with the written permission from the developer. Assignment fees are only $1,000 for a limited time.