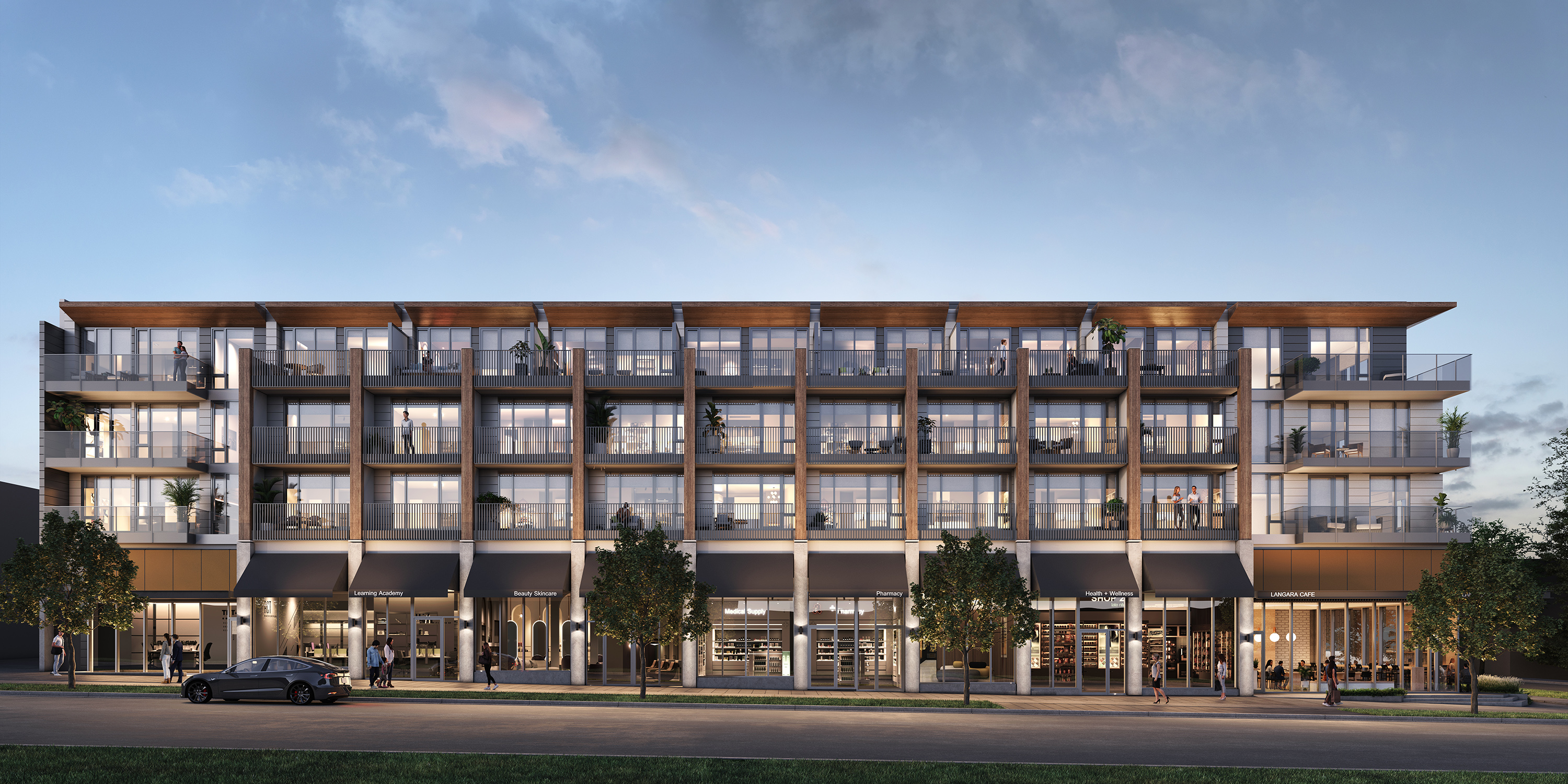
Introducing a stunning collection of 64 modern homes situated in a 5-storey wood-frame low-rise at West 49th Avenue and Alberta Street, crafted by the Killarney Group, a developer with over 40 years of local building excellence. This boutique development offers thoughtfully designed residences ranging from 475 to 948 square feet, with pricing starting in the mid-$600,000s and extending over $1.2 million. With low maintenance fees of just $0.50 per square foot and an estimated completion date in late 2025, this project promises exceptional value in one of Vancouver's most sought-after westside neighborhoods.
.jpg)
The building features contemporary architecture by Winston Chong Architect, with sleek west coast-inspired mass timber post accents and stylish longboard soffits on the penthouse level. The rooftop patio offers residents a serene space to relax, complete with BBQ areas, a community garden, and a landscaped artificial lawn. For those who work remotely, there is an indoor workspace, and generous balconies with outdoor marina lights and frosted dividers provide added privacy. Plus, parking stalls are pre-wired for electric vehicle charging, reflecting the community’s forward-thinking design.
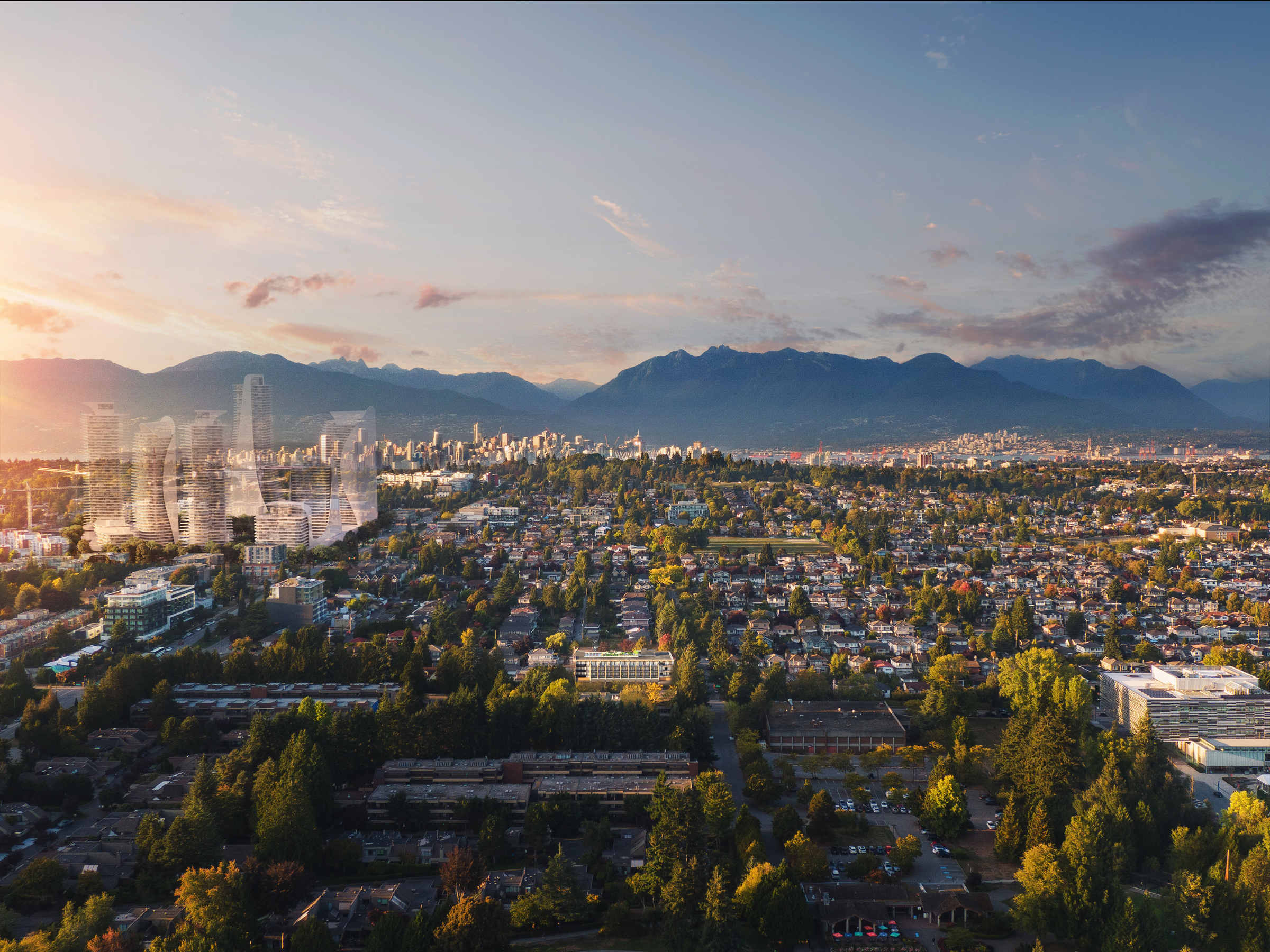
Prime Location
This development sits in a prime location near the Langara-49th SkyTrain station, Langara College, Oakridge Park, and the expansive Langara Golf Course. Residents will benefit from easy access to an abundance of retail, services, and green spaces, along with proximity to the upcoming Langara YMCA redevelopment, which will feature over 60,000 square feet of recreational and social spaces, including three pools, larger gyms, a childcare facility, and rooftop social areas. The nearby Dogwood Pearson redevelopment (Langara Gardens) will offer enhanced pedestrian and bicycle paths, open spaces, and a stronger connection to Vancouver’s lush natural surroundings.
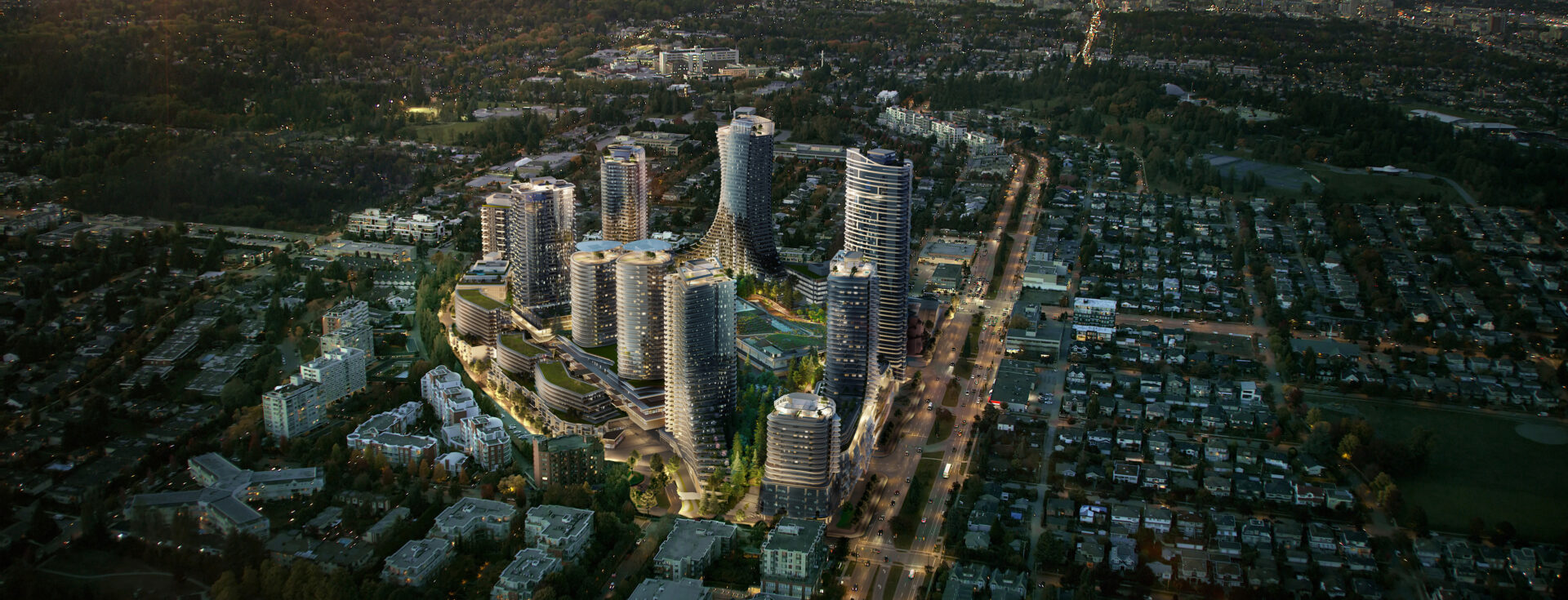
Oakridge Park Development
Just an 8-minute walk from the residences is the highly anticipated Oakridge Park Development, set to become a new cultural hub in Vancouver. This dynamic space will include a 10-acre park with gardens, playgrounds, and a running loop, as well as spaces for live music events and performances like those hosted by the Goh Ballet. Residents will also have access to professional offices, healthcare facilities, and an expansive 2-acre food hall called Time Out Market, featuring global cuisine from Vancouver’s top chefs, live cooking stations, bars, and cultural spaces. With both indoor and outdoor dining options, residents will enjoy the vibrant atmosphere of this future landmark.
.jpg)
Retail Opportunities
The building will also host seven retail strata opportunities on the main level, located in a high-traffic area near the SkyTrain, college, and community center, making it ideal for businesses looking to capitalize on thousands of daily commuters.
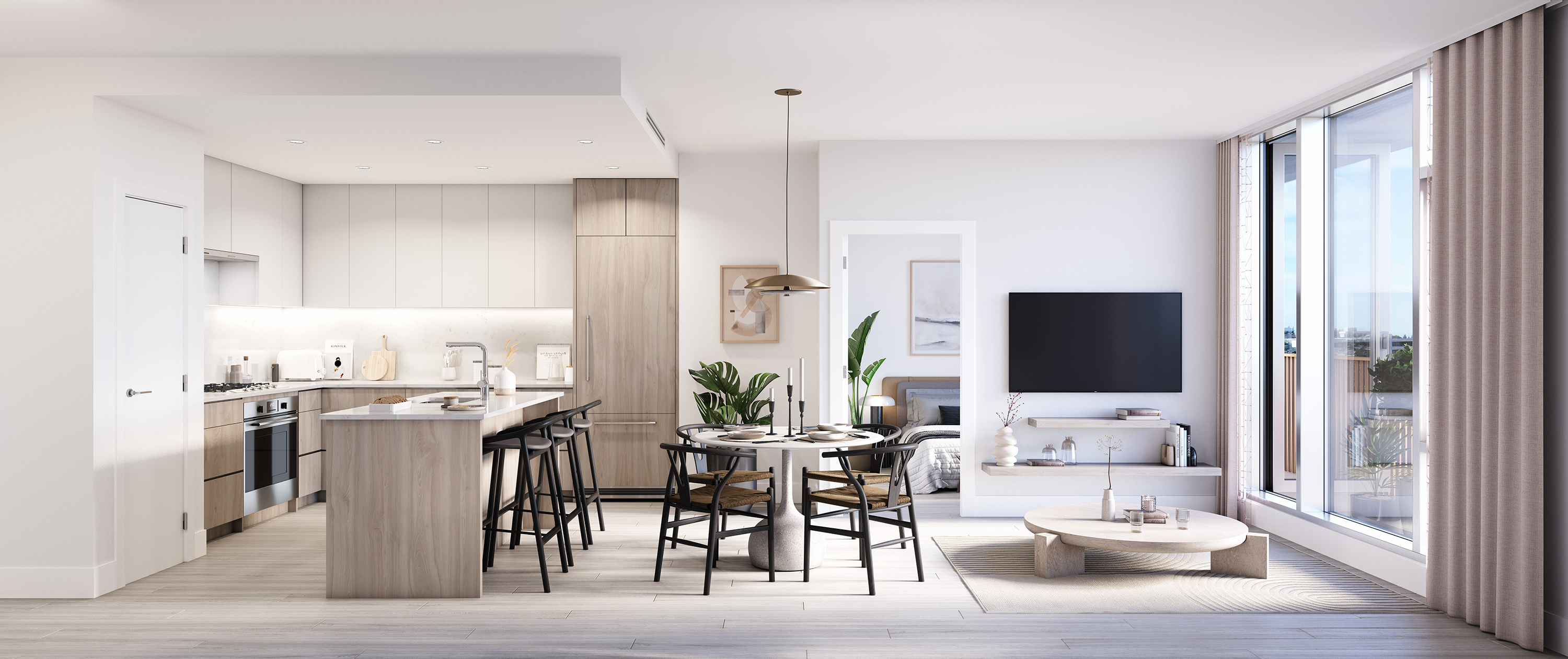
Interior Features
Each home boasts timeless interiors with two carefully curated color schemes by Enviable Designs (Light and Dark), along with soaring 8'10" ceilings* and high-end finishes throughout. Comfort is prioritized with a Variable Refrigerant Flow (VRF) system for efficient heating and cooling, triple-glazed windows for soundproofing, and roller shades for added privacy. Wide-plank laminate hardwood flooring runs throughout the homes, while screwless outlets and sleek modern lighting elevate the aesthetic.
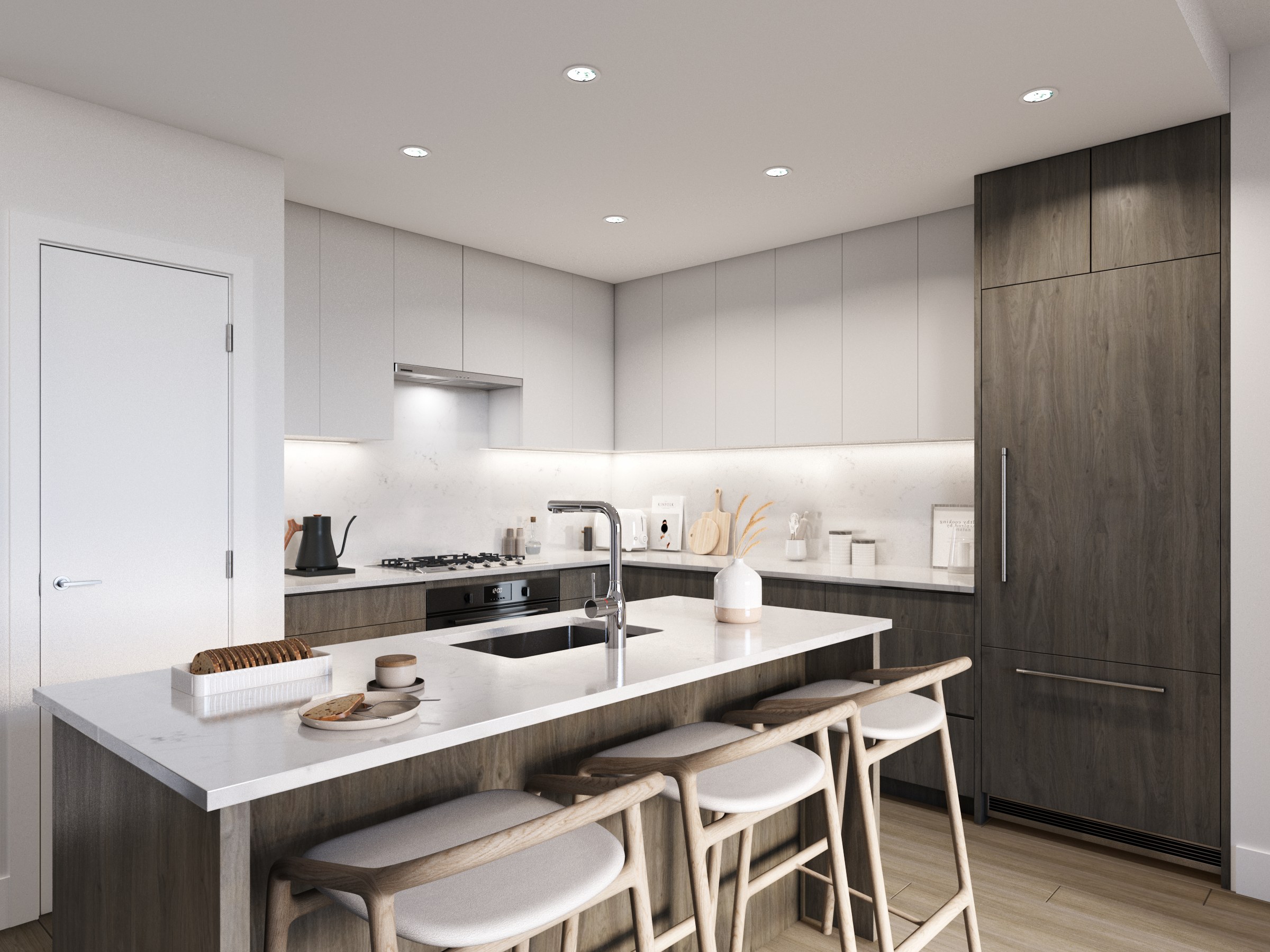
Kitchens
The kitchens are a chef’s dream, outfitted with premium Fisher & Paykel appliances, including integrated refrigerators and dishwashers, stainless steel undermount sinks, and sleek flat-panel two-tone cabinetry. Homes with 1 bed + den or smaller will enjoy 24” appliances, while larger 2 and 3-bedroom homes feature 30” appliances, including a 5-burner gas cooktop and wall oven. LED under-cabinet lighting, quartz countertops, and kitchen islands with storage and seating (in select units) ensure the perfect blend of function and style.
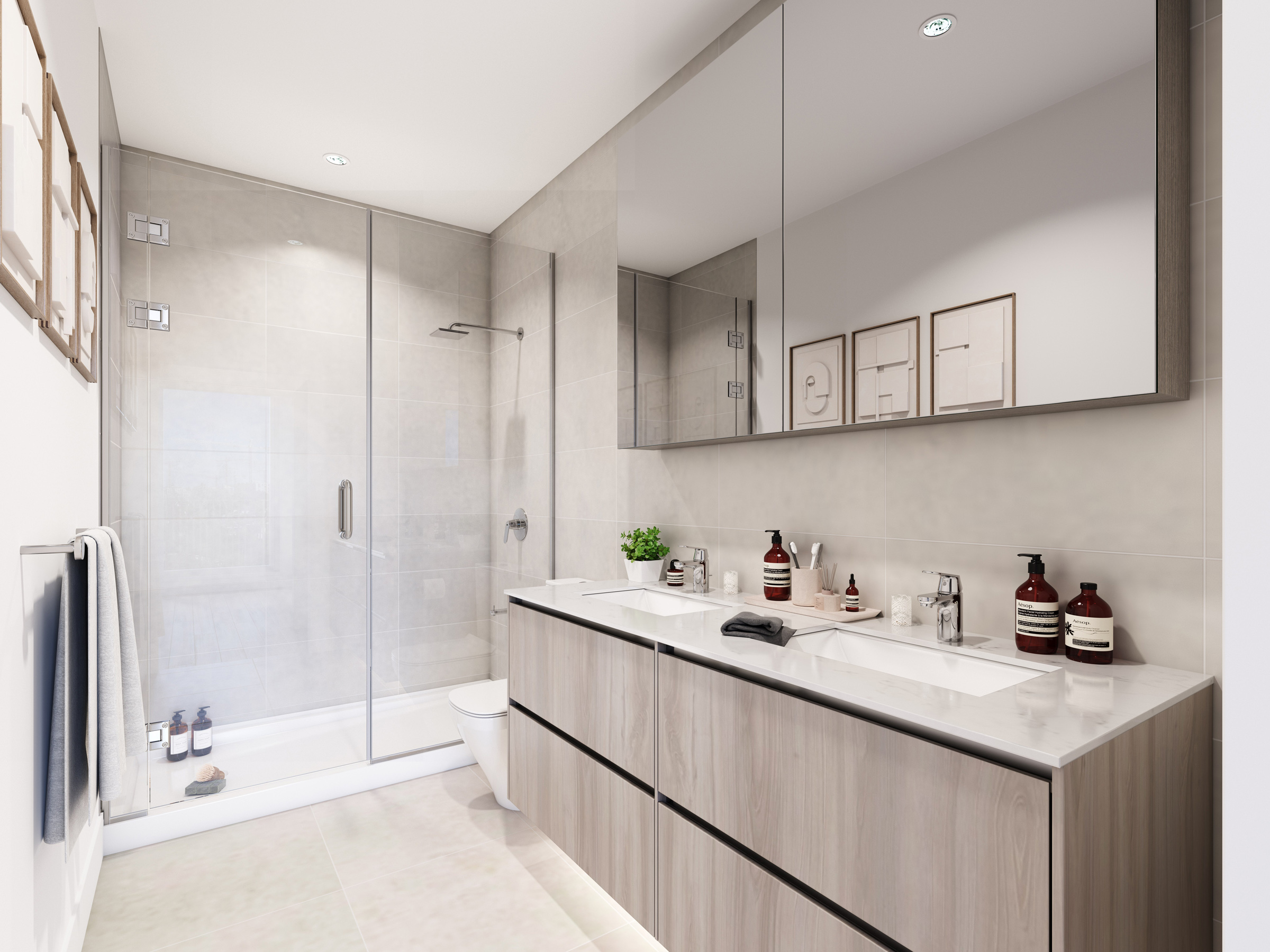
Bathrooms
The spa-inspired bathrooms come with floating vanities enhanced by motion-sensor LED lighting, quartz countertops, undermount sinks, and frameless glass showers in all ensuites. Deep soaker tubs invite relaxation, while Grohe DreamSpray advanced shower heads and Duravit dual-flush toilets offer luxury and sustainability. Heated bathroom floor tiles are available as an optional upgrade.
Building Amenities & Security
Residents will enjoy a secure environment with underground parking featuring remote entry, secure FOB intercom access, and bike storage rooms with secured racks. Peace of mind comes with the comprehensive Travelers Canada 2/5/10-Year New Home Warranty protection.
Urban Essentials
Living in this vibrant westside community means you're never far from everyday essentials. From Langara College to Oakridge Mall and YMCA, this location offers easy access to downtown Vancouver, UBC, YVR airport, and the vibrant Cambie and Main Street corridors. With a variety of shops and services on the ground level, you'll have everything you need right at your doorstep.
About the Developer and Team
For over four decades, Killarney Group has been developing and building single and multi family homes, guided by the family values the company was founded on. Today, we continue to challenge industry standards with a distinct vision to deliver homes for the way British Columbians want to live. Our legacy lies in our commitment to lasting value, quality construction and exceptional attention to detail – qualities that have an enduring impact on our homeowners and communities for years to come.
Winston Chong Architect is a full-service architectural office dedicated to exceptional design in mixed-use residential developments. Adore49th is an inspiring reflection of WCA’s depth in its thoughtful vision, rigorous commitment to preserving conceptional design intent and achievement in creating harmony with form and function.
Is Parking & Storage Included?
- All homes allocated 1 parking except Jr 1 bed + den
- All parking stalls EV ready
- Waitlist for additional parking stall - $55K per additional stall.
- Bike/storage locker included for all homes.
- Wait list for additional bike/storage locker.
Westside homes starting from:
Jr 1 Bed | Mid $600K
1 Bed + Den + Flex | Mid $700K
2 Bed + Den | Low $1M
3 Bed + Den | Low $1.2M
Optional upgrades
In-floor bathroom heating. See sales team for details
Assignment fee - Limited Time Only
Reduced $1,500 assignment fee