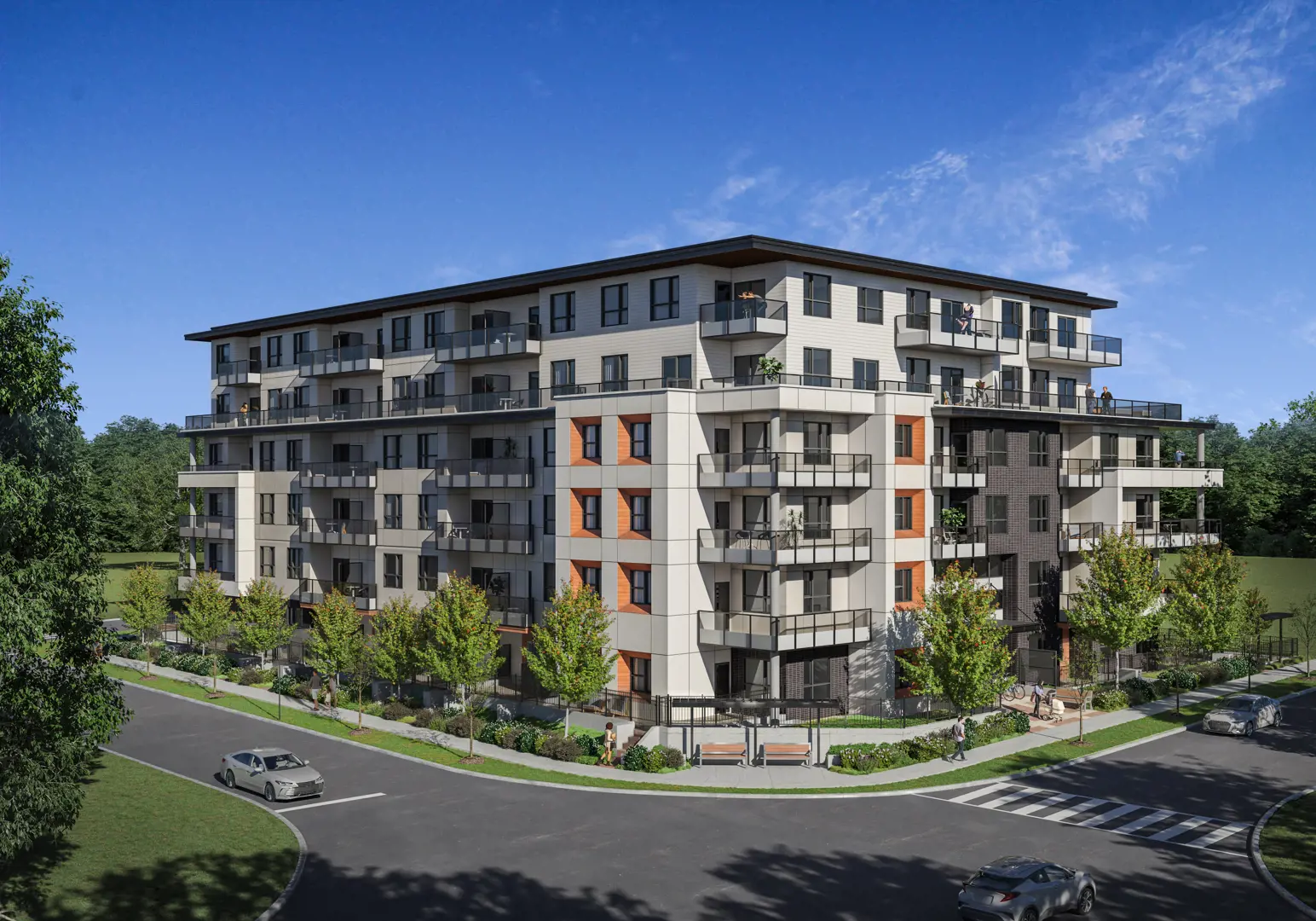
Experience the Perfect Balance of Urban Living and Natural Beauty
Set in the heart of Oakdale, this exciting new development offers the ideal blend of convenience, style, and outdoor adventure. Directly across from a newly designed city park, you’ll wake up to the peaceful sight of lush greenery every day, creating a tranquil oasis amidst the city's hustle and bustle. Whether you're heading to work or meeting friends, the Burquitlam SkyTrain Station is just an 11-minute stroll away, ensuring quick and easy connections to key destinations like downtown Vancouver, Metrotown, and Lougheed Town Centre (now named The City of Lougheed).

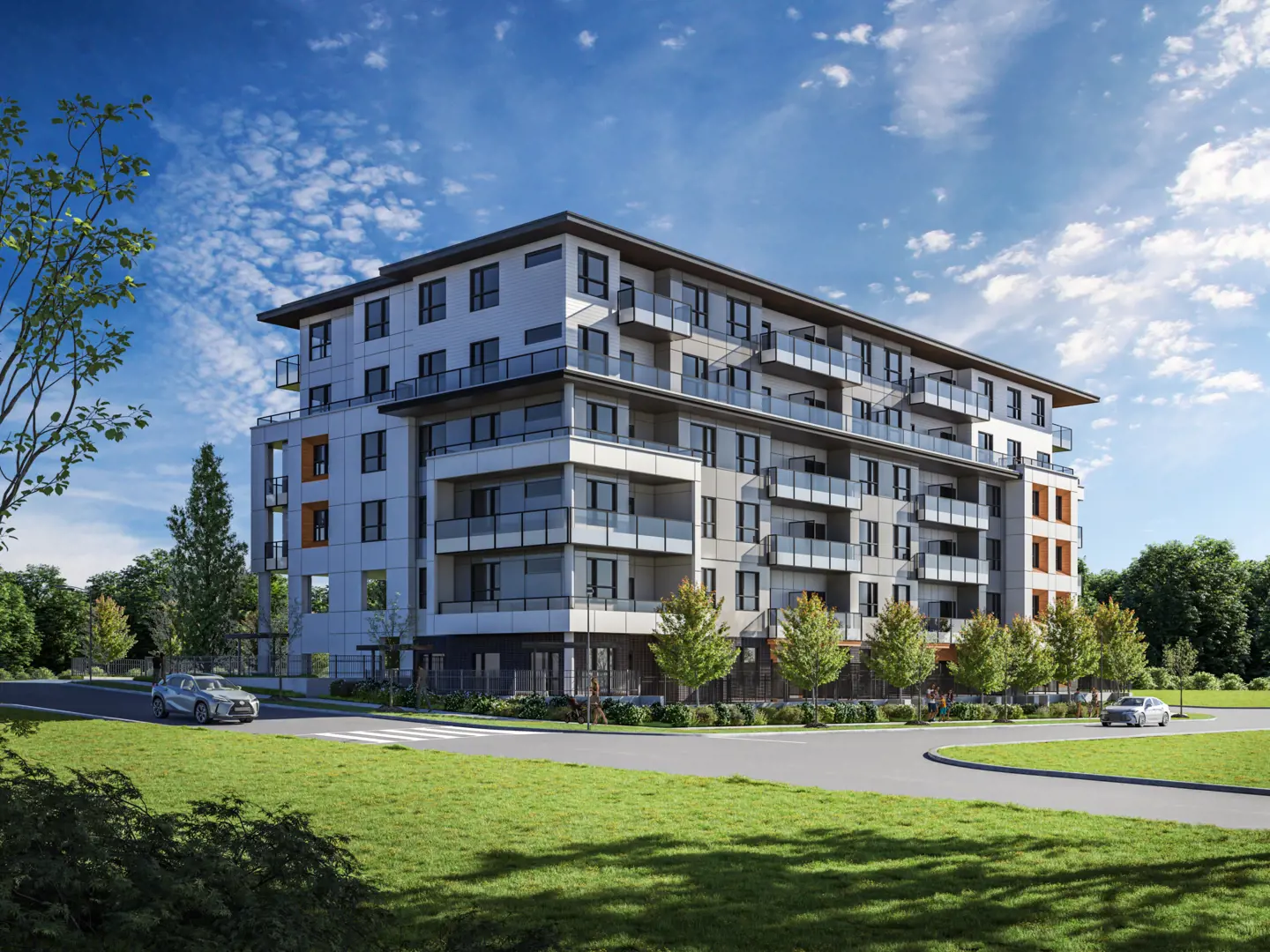
This community also places you within walking distance of an array of shop, cozy cafes, and trendy restaurants, making it easy to grab a morning coffee, enjoy a casual brunch, or indulge in a fine dining experience without the need for a car. Outdoor lovers will appreciate the close proximity to Burnaby Mountain, where a network of hiking and biking trails offers a scenic escape for weekend adventures or evening strolls with stunning views of the Lower Mainland.
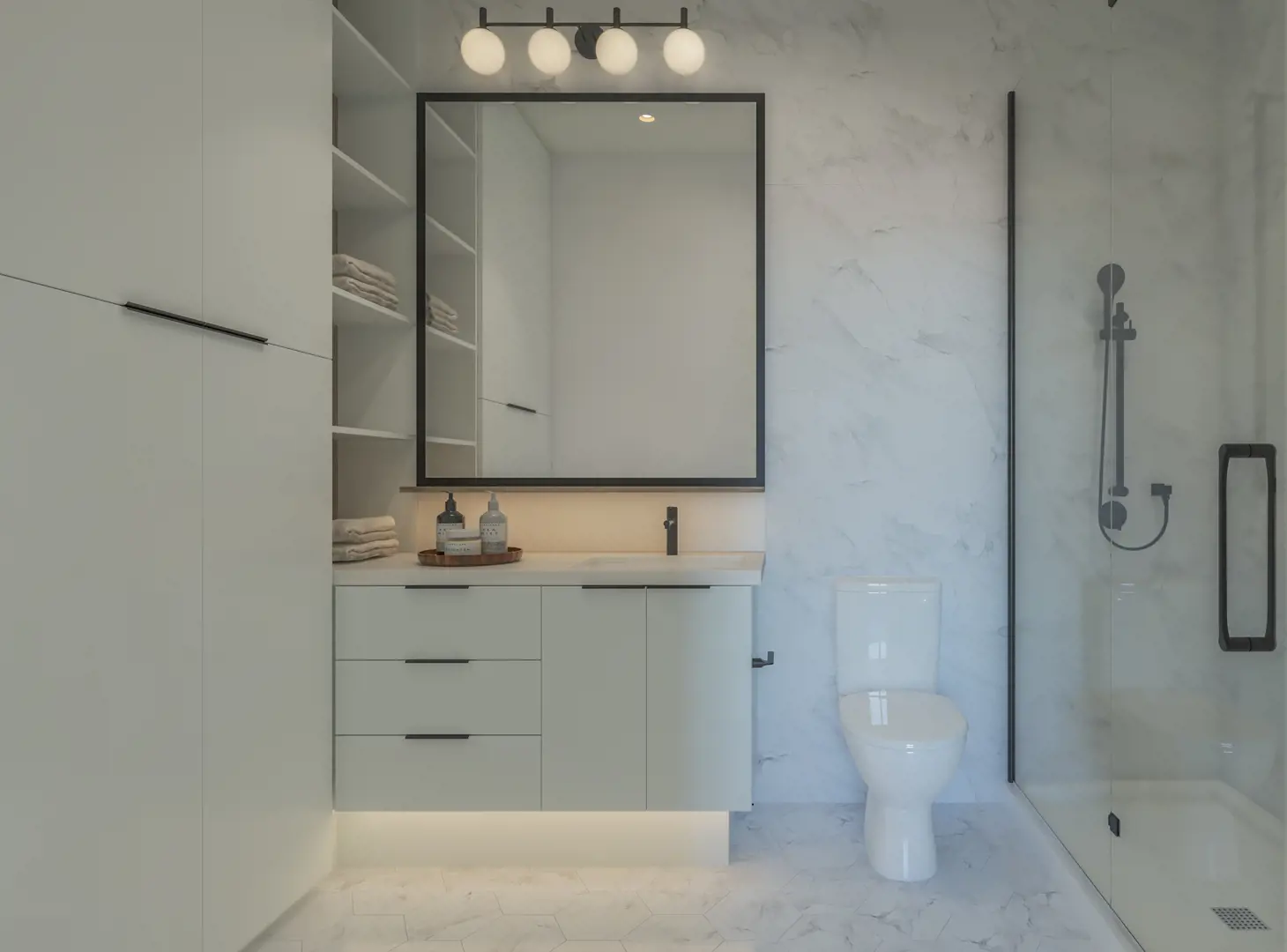
Elegant and Functional Bathrooms
Your home’s bathrooms are designed to be both functional and luxurious. The sleek matte black hardware adds a modern, sophisticated touch, while thoughtful features like a shampoo niche keep your essentials neatly organized. Enjoy a spa-like experience every day with a black handheld shower wand, perfectly paired with an undermount sink and Silestone countertops that offer both durability and style.
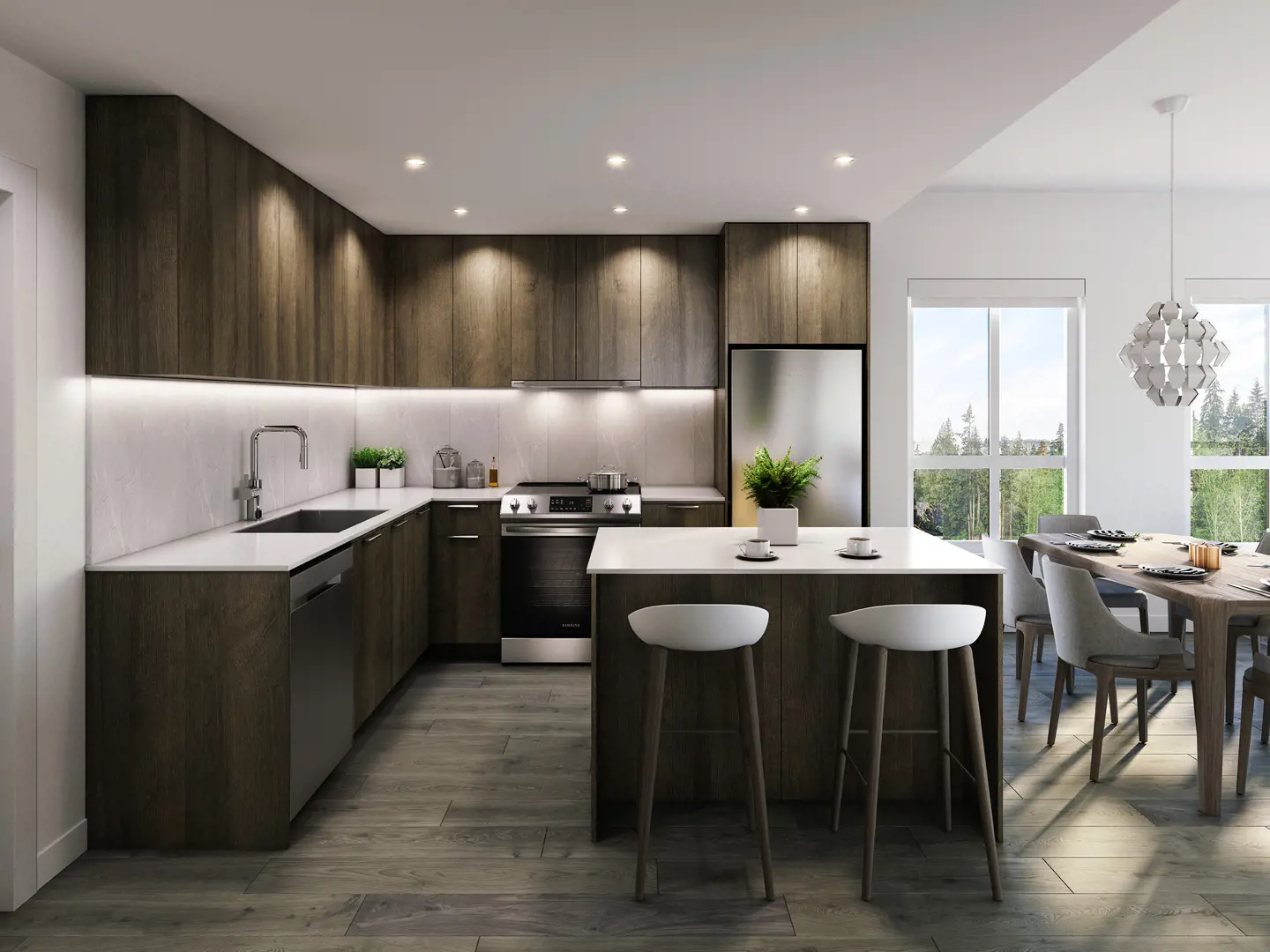
Kitchens Designed for Everyday Living and Entertaining
The kitchen is the true heart of every home, and these spaces are crafted to impress. Gather around the island, designed with seating for casual meals or entertaining guests, while the stainless steel undermount sink with integrated accessories helps streamline your cooking and cleanup. Equipped with full-sized, high-end appliances, including a gas cooktop, oven, hood fan, and stainless steel double-door fridge, this kitchen is ready for any culinary challenge.
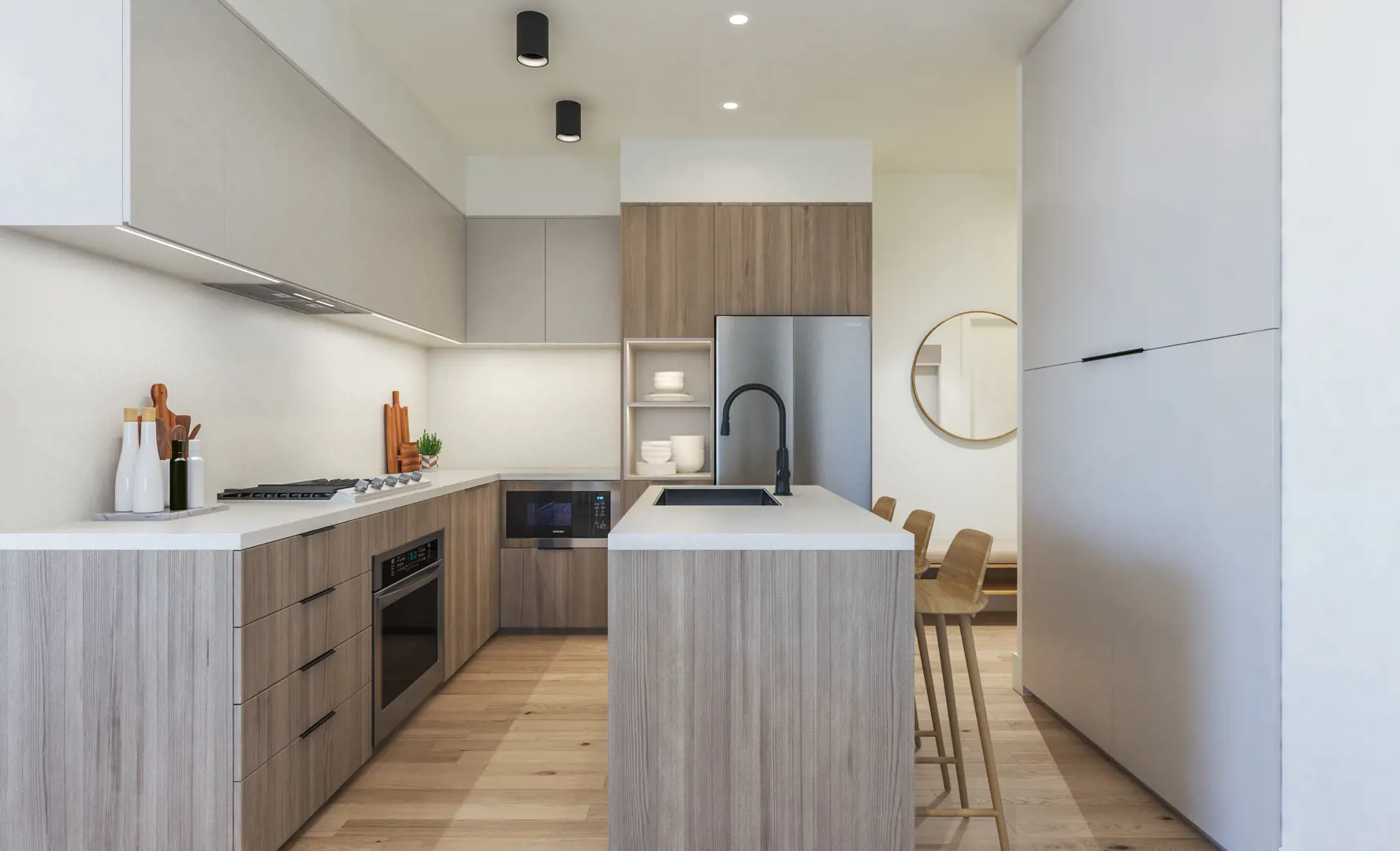
A sleek integrated dishwasher and microwave with a trim kit complete the appliance package, while custom full-height pantries and soft-close cabinetry ensure ample storage and a clean, modern aesthetic. LED under-cabinet lighting and designer black light fixtures add ambiance and functionality, making this space as beautiful as it is practical.
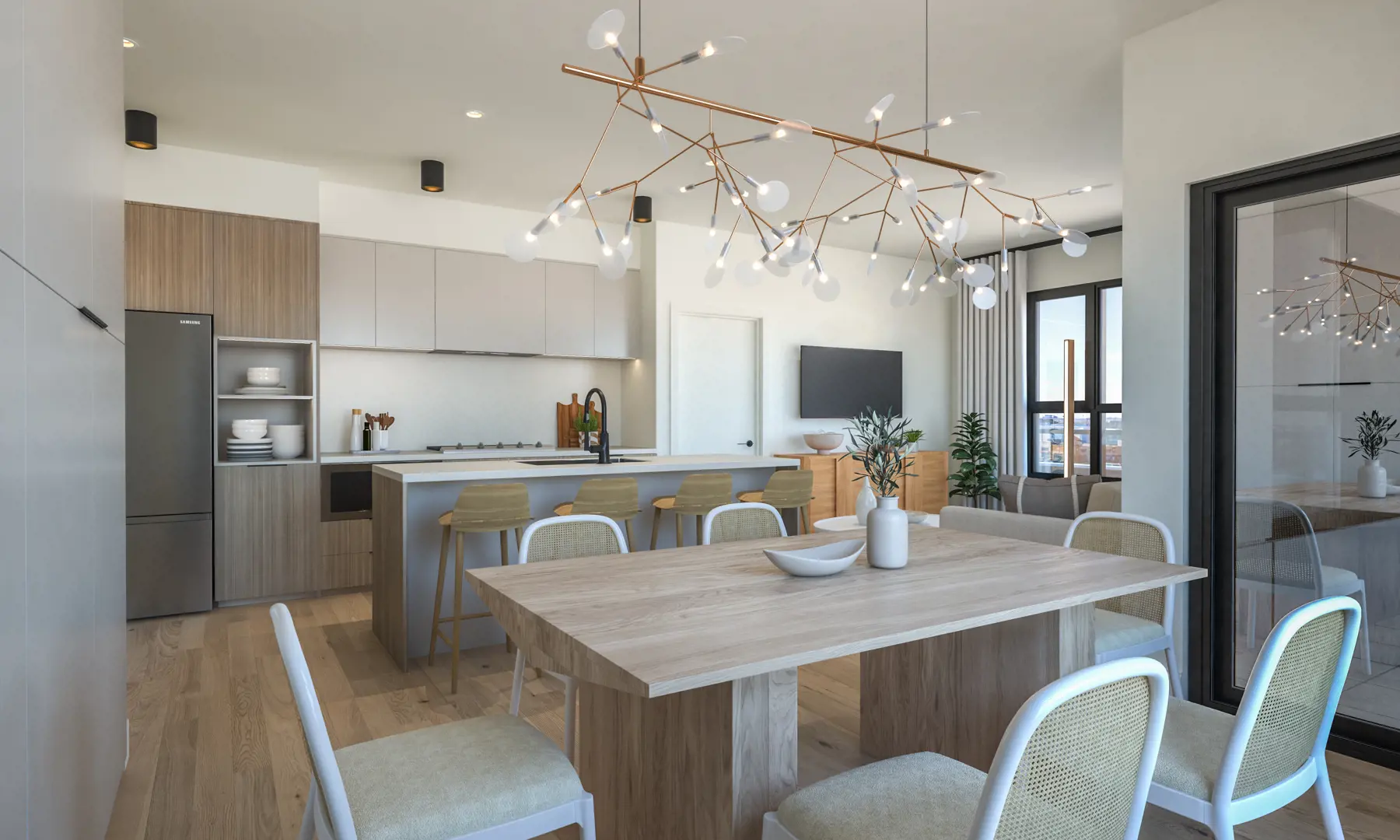
Thoughtful Design Details
No detail has been overlooked in creating a home that is both beautiful and functional. Enjoy the airy feel of 9-foot ceilings or higher, complemented by hard surface flooring throughout for a clean, modern look. Roller shades on all windows provide privacy and light control, while integrated wardrobe organizers in the master bedroom help keep your space clutter-free. Select USB outlets strategically placed throughout the home make charging devices a breeze.
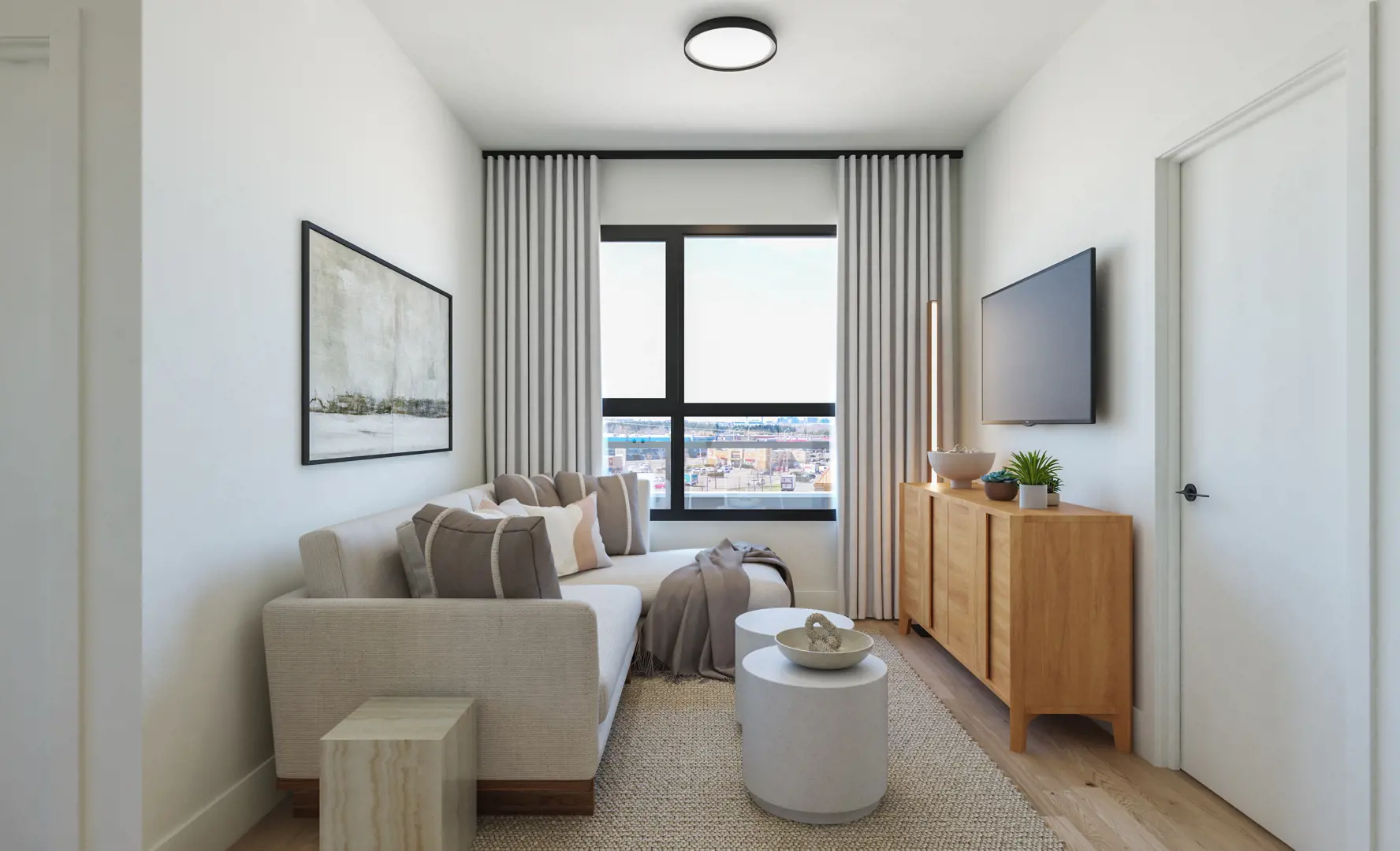
Move-In Ready with Premium Inclusions
Forget costly upgrades—this development offers a comprehensive list of high-end features as standard. Stay comfortable year-round with individual heat pump air conditioning, and enjoy your morning coffee on a private balcony that offers fresh air and scenic views. Each home comes with a storage locker and an EV-capable parking stall, ensuring you're ready for the future of transportation.
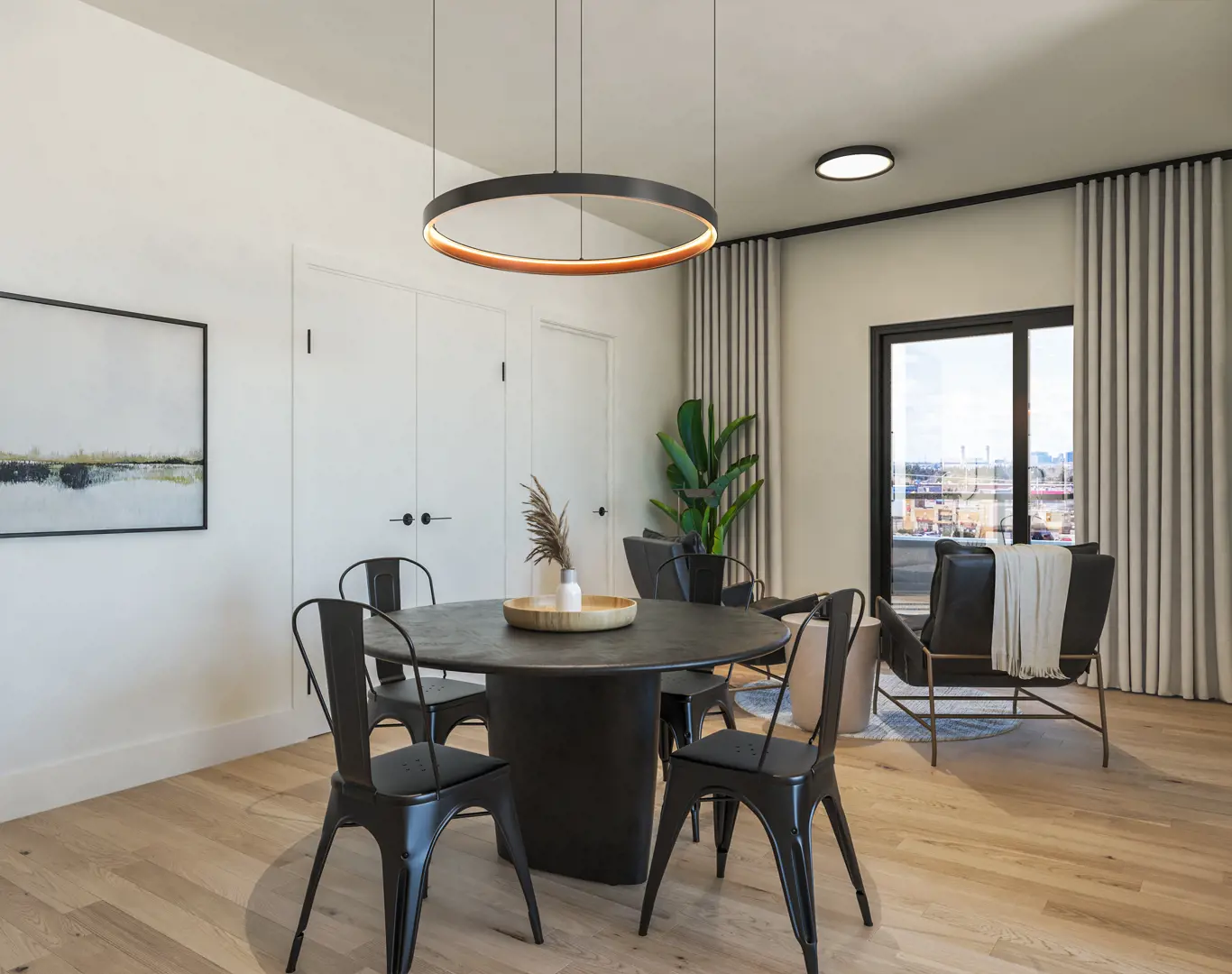
Smart home technology includes smart switches for controlling lighting with ease, while an integrated key nook in the entryway helps keep your essentials organized. A linen closet offers additional storage space, and the Electrolux front-loading washer and dryer make laundry day a breeze. With a 2-5-10 National Home Warranty, you can move in with confidence, knowing your investment is protected.

Elevated Amenities for a Connected Lifestyle
This development extends your living space beyond the walls of your home with a variety of thoughtfully designed common areas. Host friends and family in the elegant Dinner Party Room and Lounge, or take advantage of the co-working spaces for remote work or study sessions. Stay fit without leaving the building in the fully equipped gym, and pamper your pets with the convenient dog wash and outdoor dog run. For families, the outdoor child play area provides a safe and fun space for kids to burn off energy.
A Community Designed for Families and Professionals
Families will love the proximity to top-rated schools, daycare centers, and community parks, providing excellent educational opportunities and recreational options for children of all ages. Nearby recreation centers offer sports facilities, swimming pools, and fitness programs, ensuring that staying active is easy and enjoyable. Professionals and students alike will appreciate the close connection to transit, making commutes to SFU and downtown Vancouver quick and convenient.
With major highways just minutes away, traveling to nearby cities like Burnaby, Coquitlam, and New Westminster is effortless, while local amenities ensure that everything you need is within reach. Experience a community where modern living meets natural beauty, and every detail is designed with your comfort and convenience in mind.
Who is the Developer?
Founded in 2004, Canada West Group began with a simple yet impactful mission: to build high-quality duplexes that meet the needs of working-class families. Over the years, this family-run business—led by father Ali and his sons, Arman and Arash—has grown into a prominent developer of larger multifamily communities across Western Canada. Despite their expansion, the company remains true to its roots, focusing on creating worry-free, thoughtfully designed homes that prioritize comfort, functionality, and long-term value. With a commitment to quality craftsmanship and a deep understanding of the communities they serve, Canada West Group continues to shape neighborhoods while delivering homes that families can rely on for generations.
Is Parking and Storage Included?
Yes, 1 parking stall and 1 storage locker is included in the price.
• Extra parking spots are $35,000 plus GST• Extra lockers are $6,000
• Premium lockers (heated on the second floor) are $9,000
• EVEM system for your electric car is $3,000 plus GST and is strata bylaw compliant
Are Assignments Allowed?
Assignments are allowed with the express, written consent of the developer. The fee is 1.5% of the new purchase price or $3,000 for related individuals.