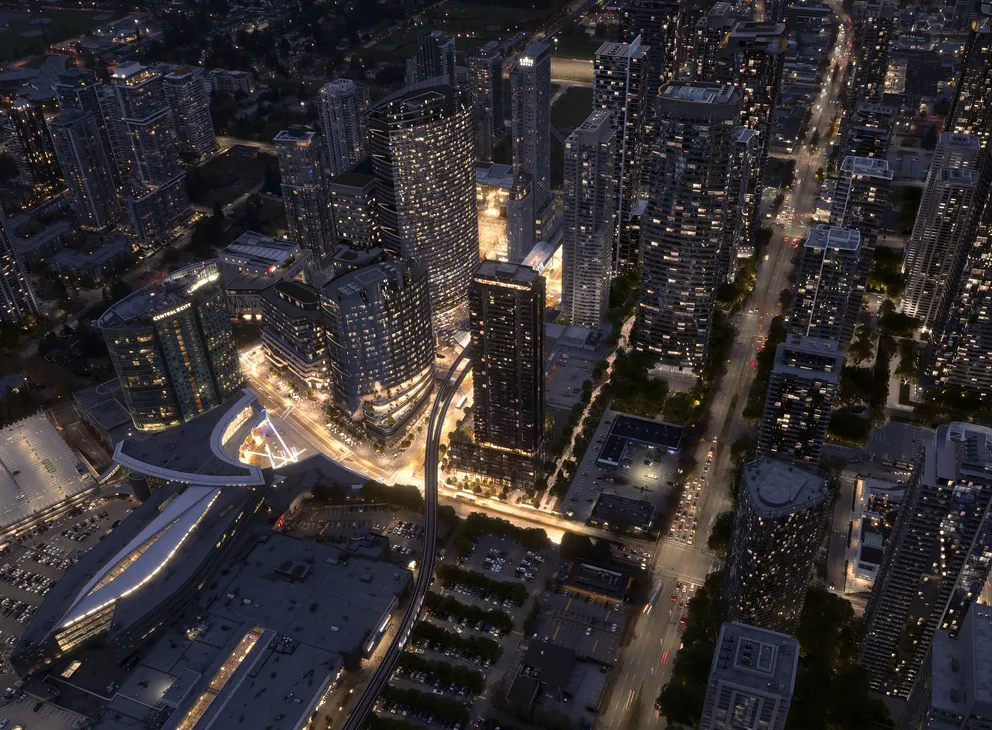
A Modernist Vision in Surrey City Centre
102+Park is a striking addition to Surrey City Centre, inspired by an institutional-modernist design approach that seamlessly integrates with its evolving urban context. The building's minimalist geometry and dark color palette set it apart from neighboring structures, creating a distinct architectural identity. The development is a testament to Marcon’s commitment to high-quality construction, urban innovation, and cultural integration.
The double-height residential lobby welcomes residents with textured art pieces that complement the building’s exterior. Adjacent to the lobby, a sculptural West Coast garden serves as a serene retreat, blending nature with modern urban living. 102+Park is an energy-efficient Step Code 2 building, ensuring sustainability and reduced environmental impact. Additionally, all residential parking stalls are EV-ready, accommodating the shift toward electric mobility.
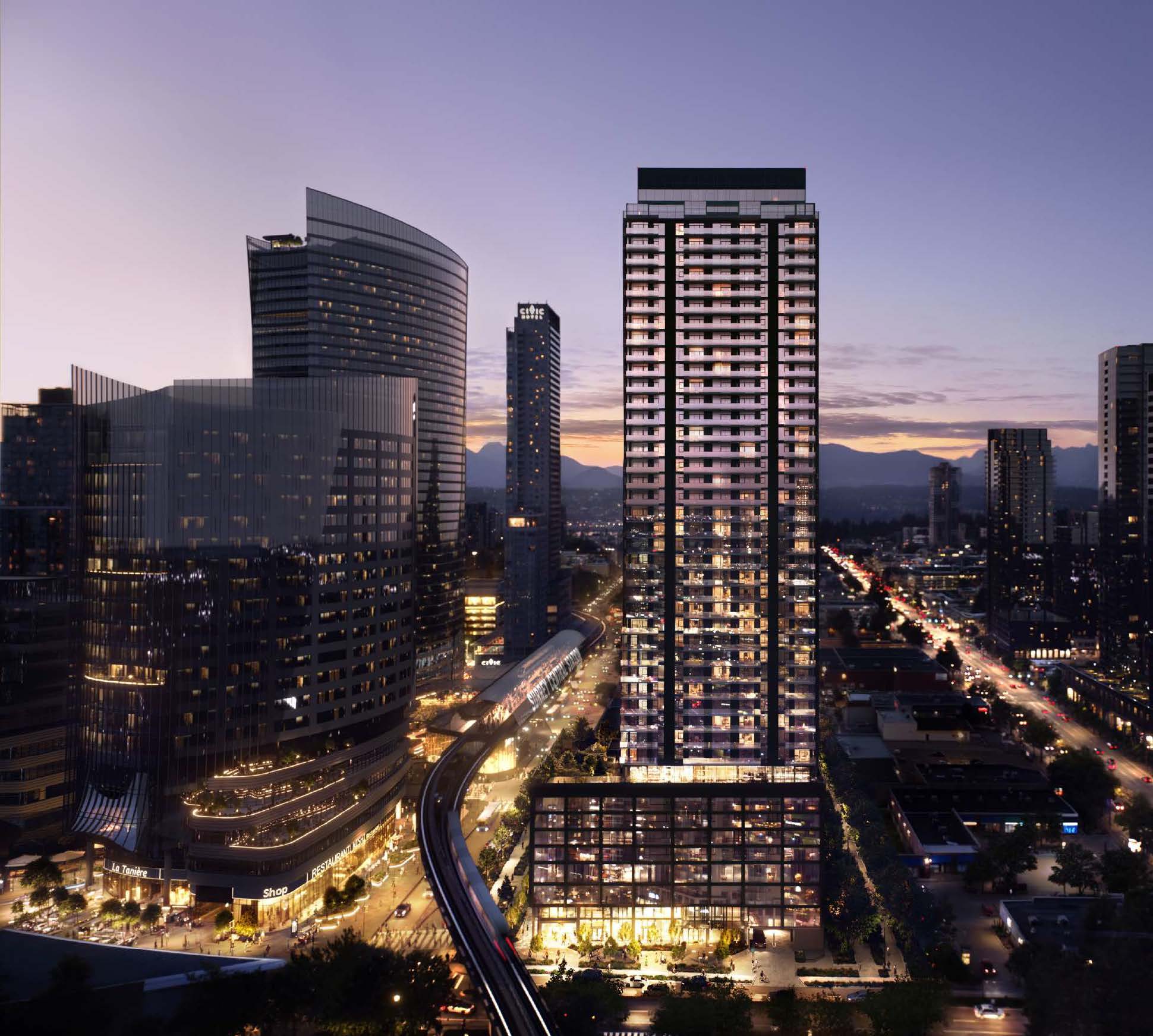
Marcon’s dedication to quality is reinforced through a comprehensive 2–5–10 Travelers Home Warranty, offering two years of in-home coverage for workmanship and materials, five years of water penetration protection, and ten years of structural coverage, providing peace of mind for homeowners.
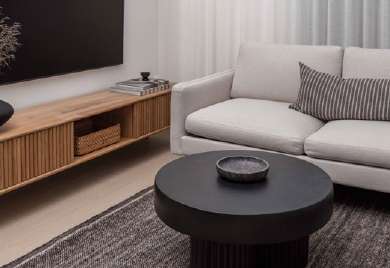
Refined Interior Architecture
Designed with timeless sophistication, the interiors of 102+Park feature rich materials, clean lines, and a neutral color palette that exudes understated elegance. Throughout the home, light oak plank laminate flooring creates warmth, complemented by floor impact reduction underlay for a quieter, more peaceful living environment. The in-suite temperature control system ensures year-round comfort with integrated heating and cooling ventilation. UV-blocking roller shades on all exterior windows provide additional climate control and privacy.

The homes boast 8' 10" flat-painted ceilings in full-height areas, enhancing the sense of openness. Strategically placed LED pot lights illuminate the entryway, kitchen, living areas, and corridors, while a front-load, stackable washer and dryer add to everyday convenience.
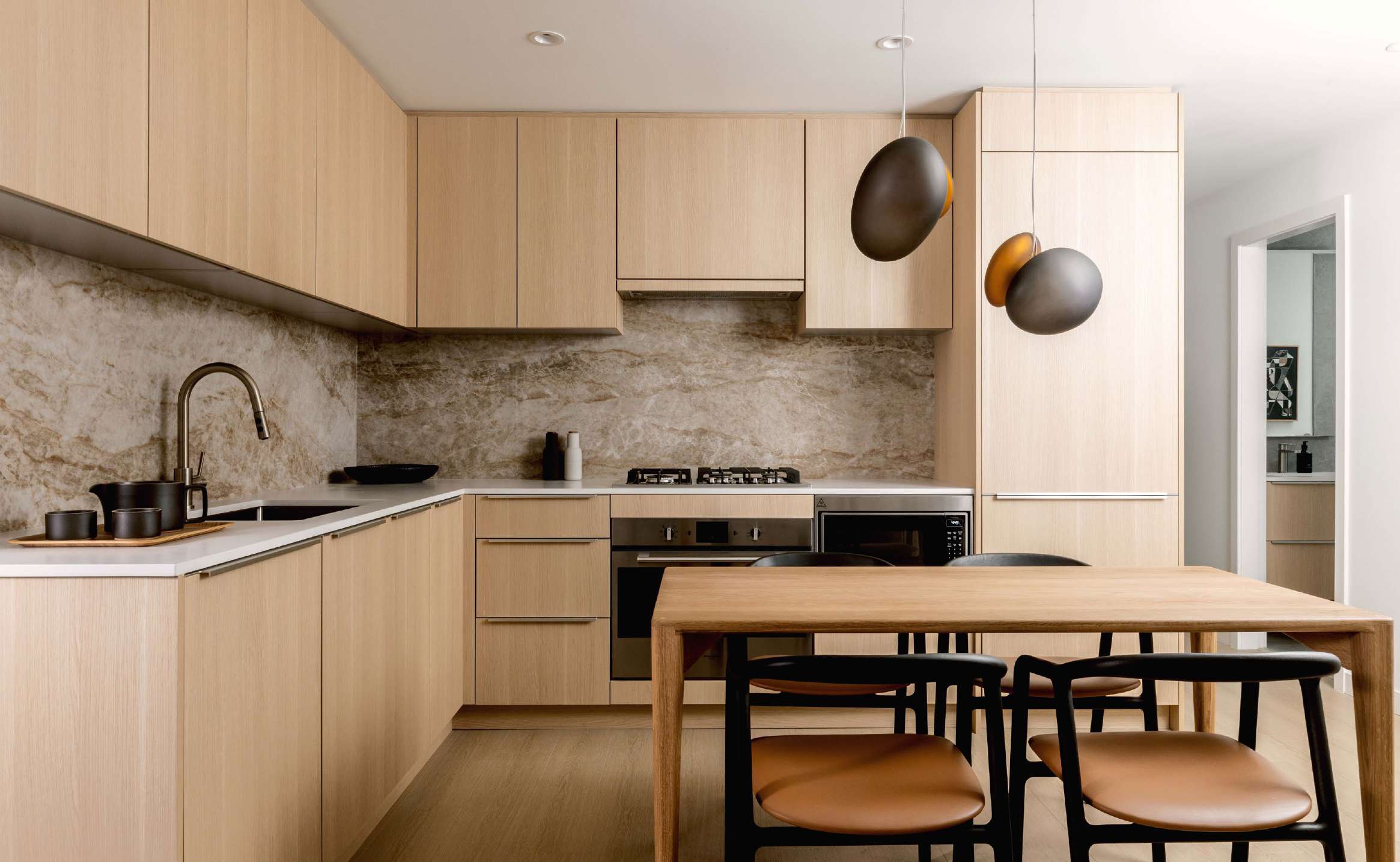
Curated Kitchen Designs
The kitchens at 102+Park are thoughtfully designed with functionality and style in mind. Two distinctive color palettes are available:
Light Palette: Features Dekton composite stone backsplash and Silestone countertops, complemented by light cabinetry with satin nickel hardware.
Dark Palette: Incorporates Dekton composite stone countertops and backsplash, paired with dark cabinetry with matte black hardware.
Each suite features a secure entry system with elegant black finishes, a solid core door, and a wood threshold, emphasizing both security and sophistication.

Kitchen Features by Home Type
Jr. 1 Bedroom & 1 Bedroom Homes: Equipped with a Fulgor Milano 24" 4-burner gas cooktop, speed oven, integrated fridge, and dishwasher. A stainless steel single-basin undermount sink with a countertop push-button control garburator completes the setup.
2 Bedroom & 3 Bedroom Homes: Feature a Fulgor Milano 30" 5-burner gas cooktop, electric wall oven, 28" integrated fridge, 24" integrated dishwasher, and an integrated microwave. Additional highlights include a stainless steel double-basin undermount sink, push-button garburator, and an integrated hood fan for a seamless aesthetic.

All kitchens are designed for both form and function, with under-cabinet LED strip lighting for ambient illumination, brushed nickel faucets with extractable hand sprays, and custom wood laminate flat-panel cabinets with integrated finger pulls. Lower cabinetry and refrigerators feature either matte black or satin nickel minimalist pulls, while premium soft-close mechanisms enhance all doors and drawers.
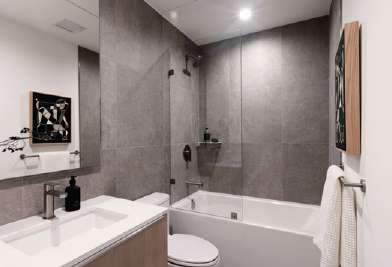
Elegant Bathrooms & Ensuites
The bathrooms and ensuites at 102+Park are designed to offer a spa-like experience, combining sleek aesthetics with functional design elements. Key features include:
Smooth honed Silestone countertops.
Dual-flush toilets with soft-close seats.
Brushed nickel plumbing fixtures.
Porcelain floor and wall tiles.
Stand-up showers encased in frameless glass with floating shelf ledges.
Rectangular white deep soaker tubs with integrated floating shelf ledges.
Floating wall mirrors with integrated LED lighting for a refined ambiance.
For those looking to personalize their space, optional upgrades include laminate closet organizers in principal bedrooms, a sliding divider door for Jr. 1 Bedroom homes, and an optional kitchen island with integrated wine storage (availability per floor plan).
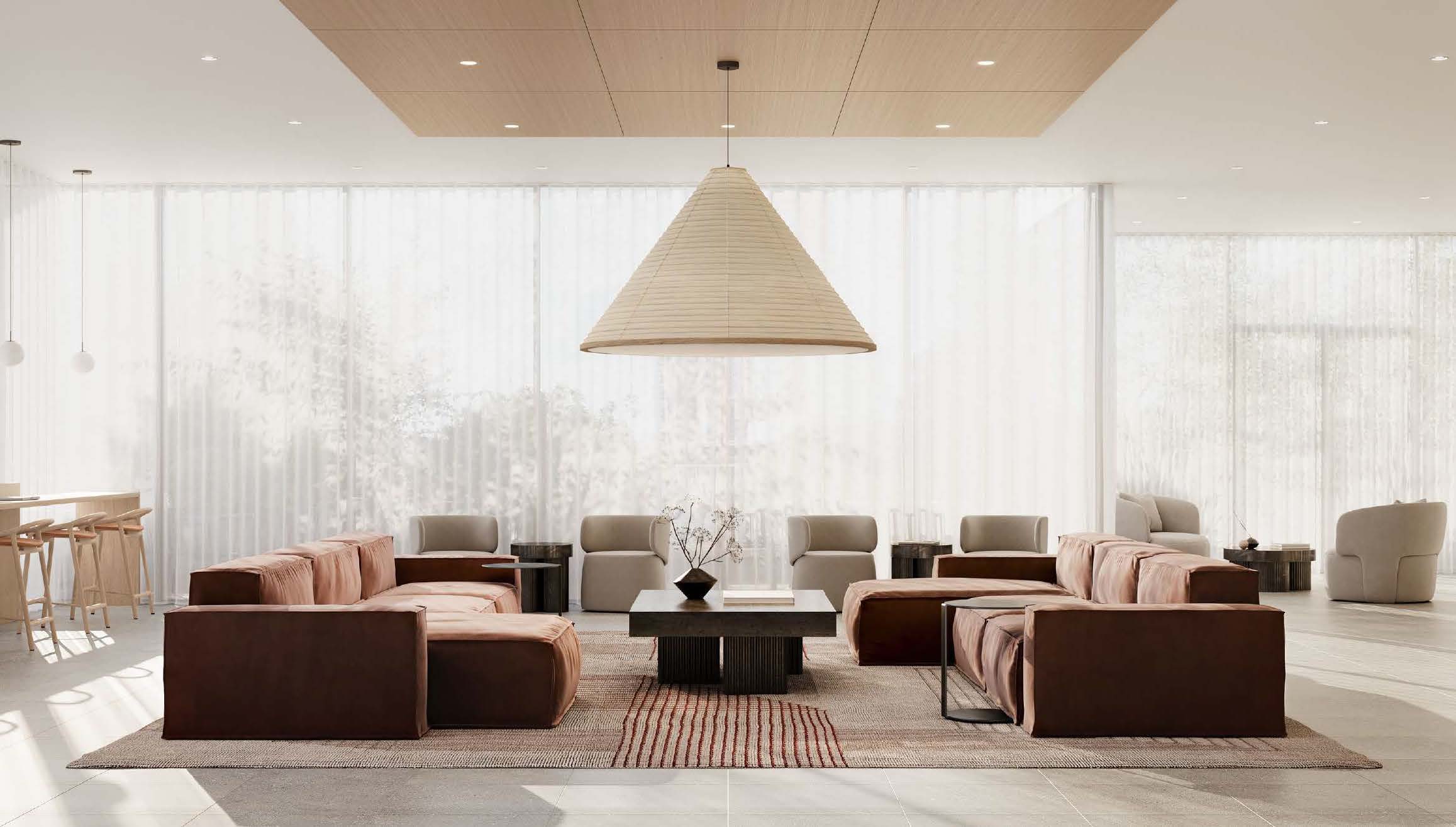
Unparalleled Amenities
Spanning over 19,000 square feet, the amenities at 102+Park have been thoughtfully designed to enhance residents' lifestyles. A digital amenity portal allows for convenient booking of shared spaces, ensuring seamless access to the various facilities.
Level 8: Elevated Everyday Living
Library Lounge: A tranquil yet interactive social space featuring curated seating, a dedicated washroom, and an entertainment lounge.
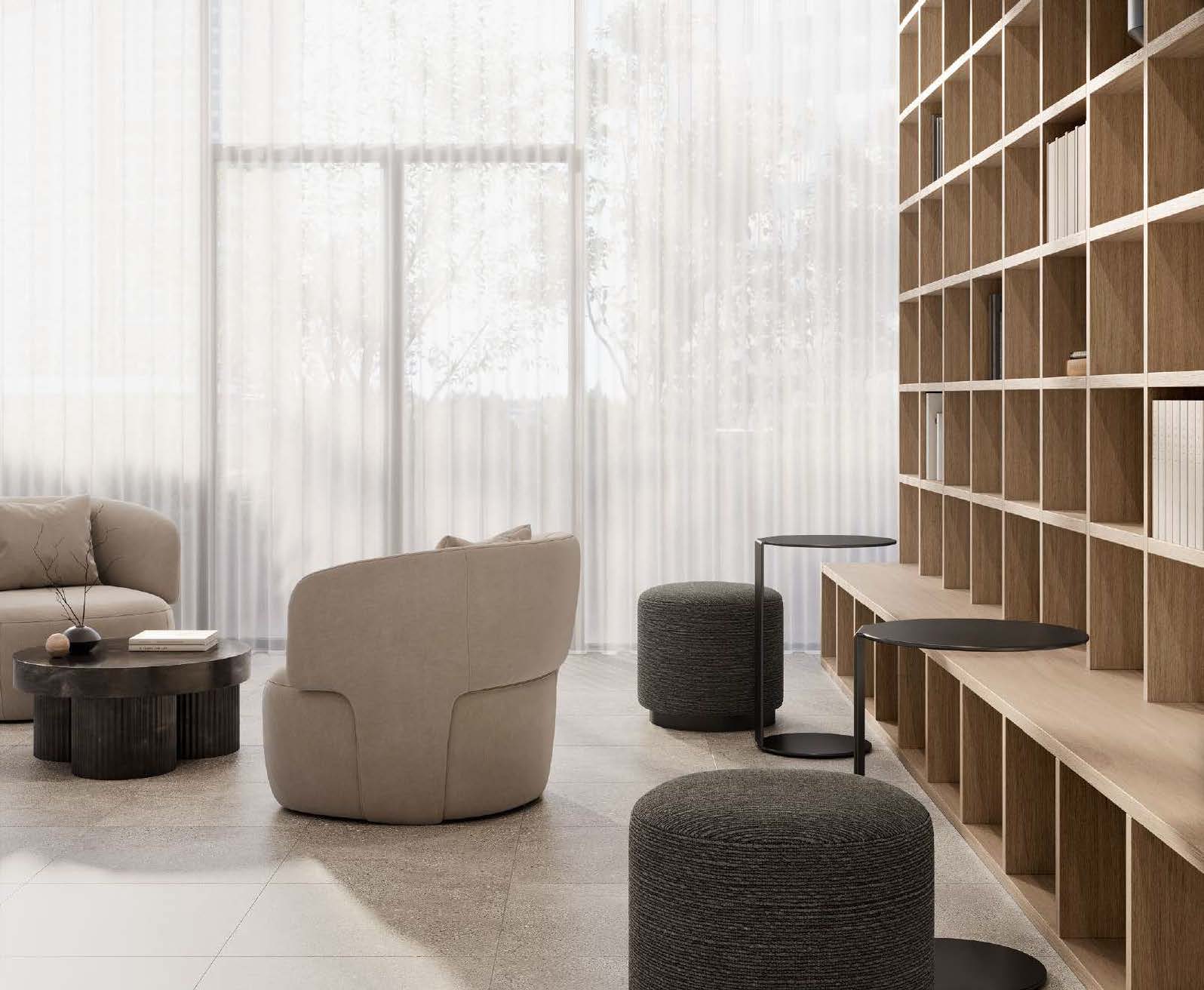
Wellness Space: A state-of-the-art fitness center offers a dynamic environment with distinct zones for stretching, cardio, and strength training. The Serene Spa includes a steam room, sauna, rain shower, lounge furniture, and private changing rooms.
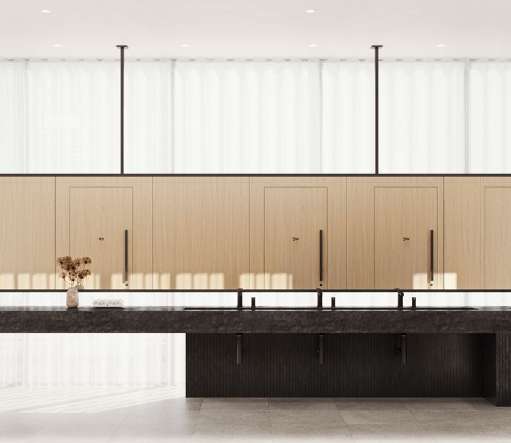
Urban Oasis: The podium level integrates nature-inspired design with social and wellness spaces, featuring gardens, a communal lawn, and intimate seating areas. Residents can enjoy outdoor fitness equipment, spacious grass and turf areas for relaxation, an outdoor kitchen with dining space, and a walking path designed to foster conversation. A dedicated children’s playscape encourages outdoor fun and exploration.
Level 44: The Ultimate Rooftop Experience
Rooftop Viewing Lounge: Thoughtfully designed seating arrangements create the perfect setting for large social gatherings with breathtaking views of Surrey City Centre.
Private Dining Room: Designed for intimate or larger dinner parties, this elegant space features a wall-to-wall bar and a hidden catering kitchen, making it ideal for hosting special occasions.
Feature Reception Hall: Connecting the entertainment wings, this space boasts double-height glazing and panoramic views, offering a luxurious setting for events and gatherings.
Marcon’s Legacy & Commitment to Quality
With over 40 years of experience, Marcon has established itself as one of British Columbia’s most trusted and respected developers. Since its founding in 1985, the company has built over 22,000 homes and continues to shape communities through its dedication to quality, craftsmanship, and thoughtful urban planning.
102+Park marks Marcon’s first foray into Surrey City Centre, embodying the company’s vision for architectural excellence, cultural integration, and community engagement. As the city continues to evolve, Marcon remains committed to delivering projects that offer lasting value for residents and investors alike.